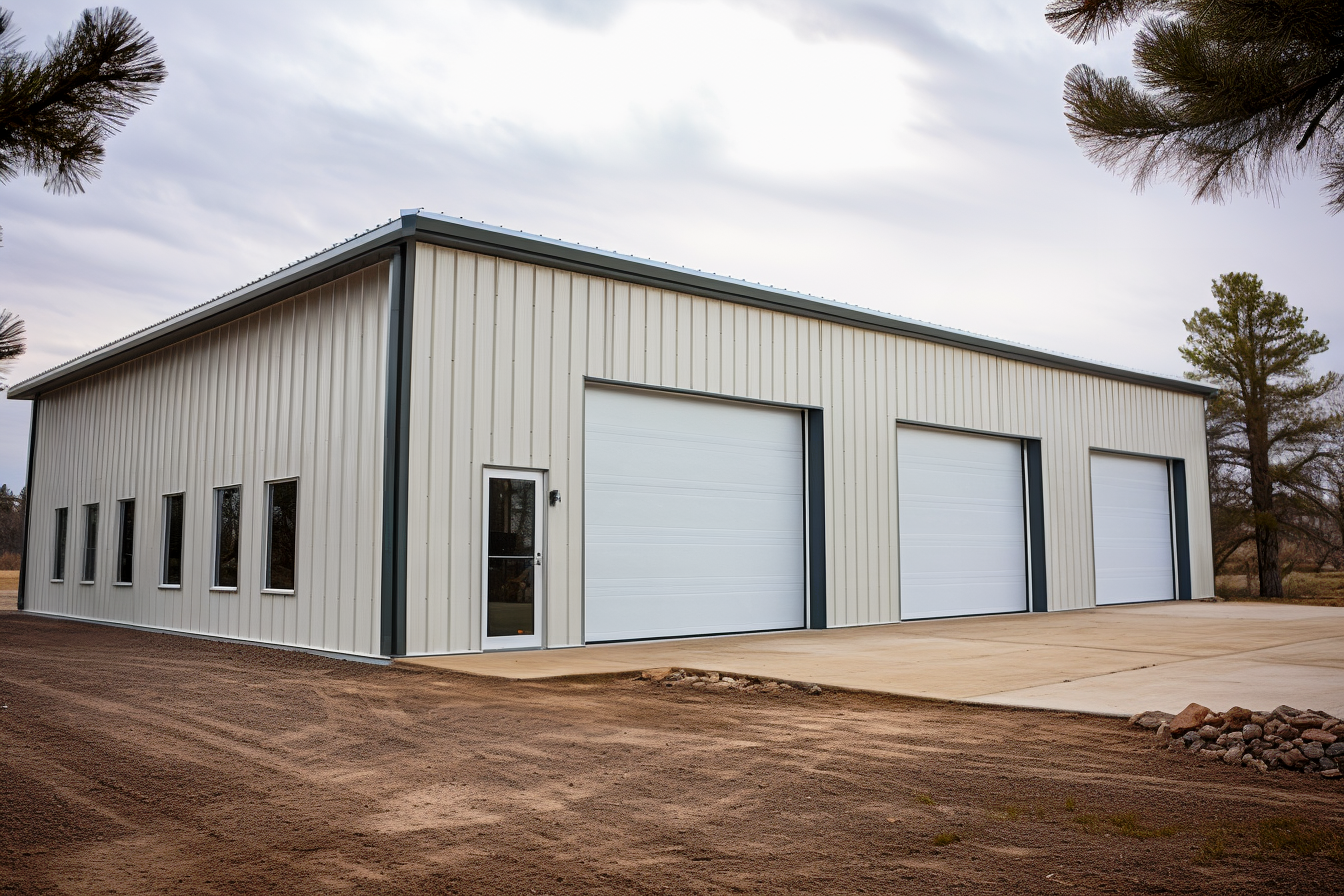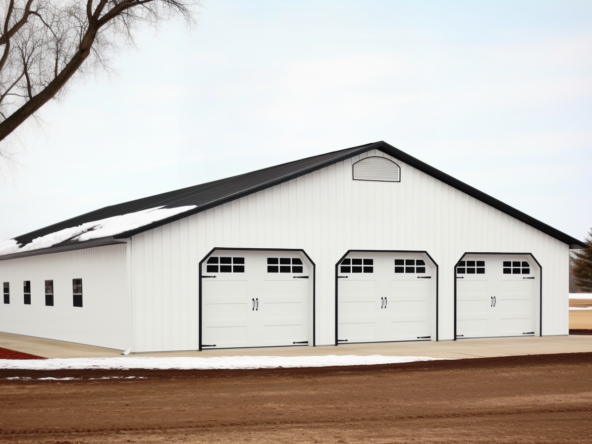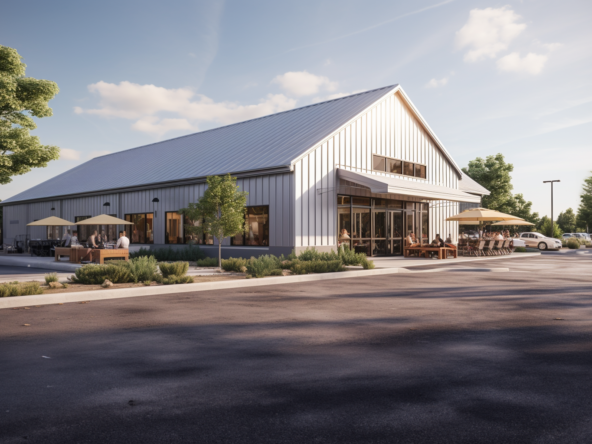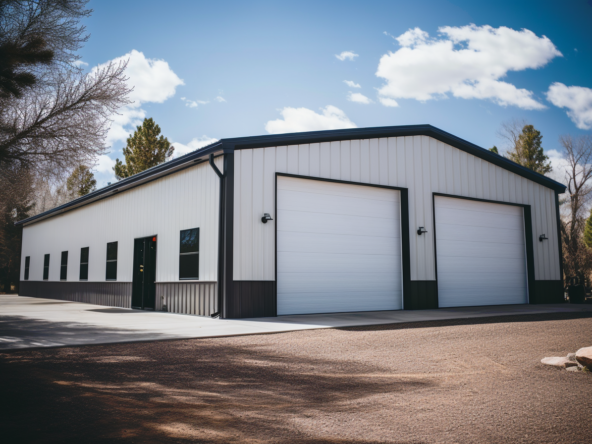Footers for Steel Buildings – What You Need To Know
Footers create a stable foundation to ensure steel frame buildings remain securely anchored for decades. But how thick should the slab be? Do you need to dig below frost lines first? What about drainage and insulation? Understanding footer requirements in advance prevents problems down the road.

Do Steel Buildings Need Footers?
In short – yes absolutely. While steel frames resist corrosion and wood rot, direct contact with soil leads to rapid deterioration as moisture degrades connections. A protective concrete perimeter keeps the metal structure isolated. Footers also prevent the building from shifting out of square or even toppling in high winds when anchored securely.
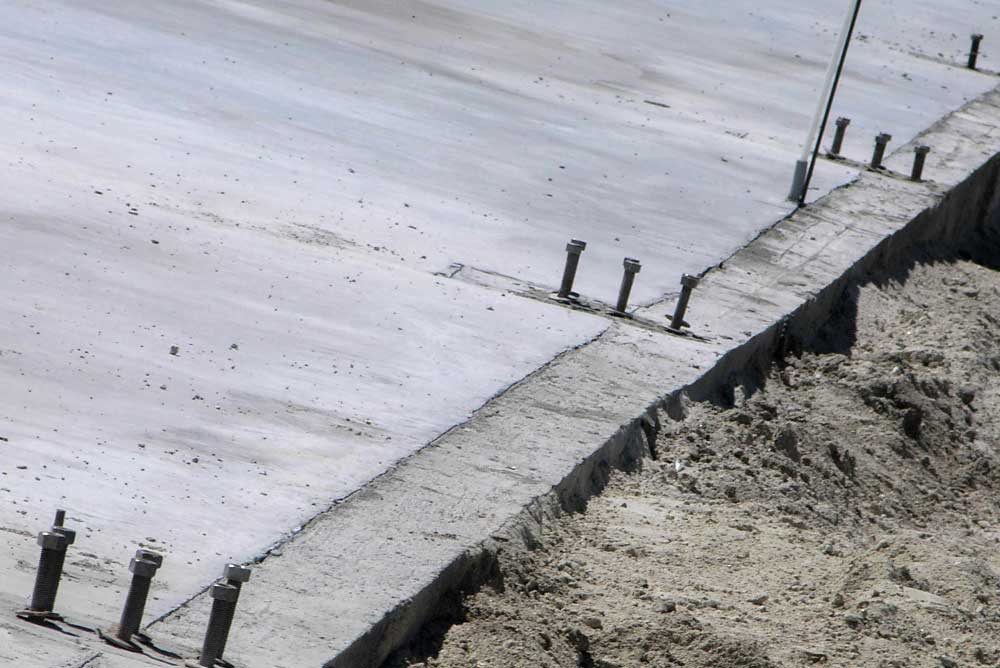
Footer Depth
For single-story steel framed structures under 30 feet tall, digging to the frost line depth before pouring footers is recommended but not always required. However two-story structures and especially tall frames demand deeper footers. A good standard is to extend footers 4 to 5 feet deep to avoid heaving and prevent thaws from destabilizing the structure. Local building codes ultimately determine the final depth in your area.
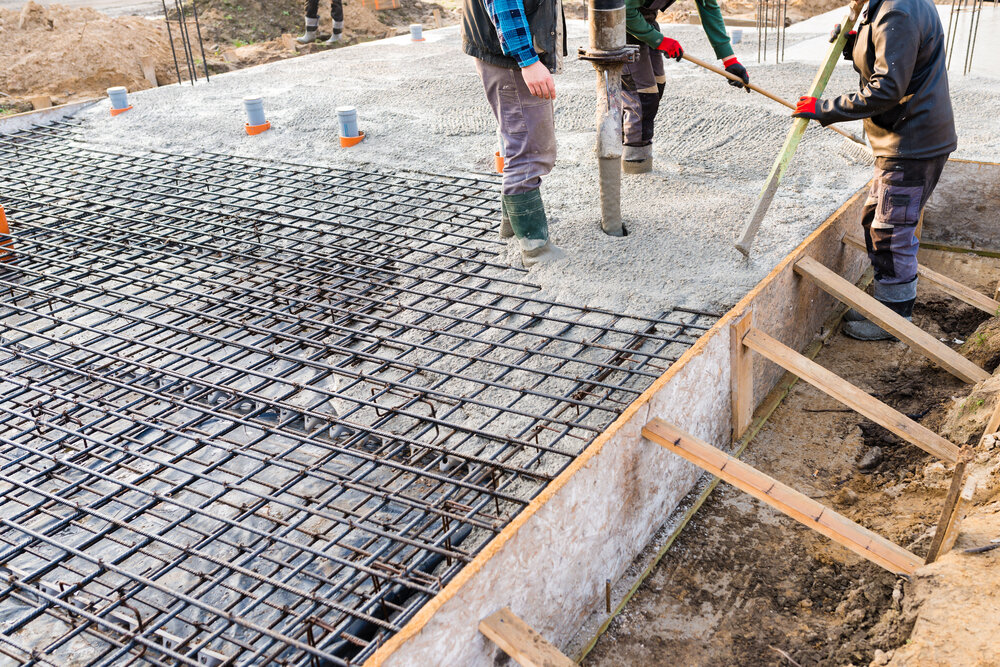
Concrete Slab Specifications
The poured slab needs thickness to resist cracking from freeze-thaw cycles and ground expansion too. Commercial buildings often use 5 to 7-inch slabs reinforced with rebar grids. Basic residential garage slabs measuring 4 inches thick can suffice if using fiber additive or wire mesh reinforcement. Increasing thickness to 6 inches around the perimeter bolsters protection as well.

Grading and Drainage
Before pouring, establish proper drainage slopes to prevent water pooling near the structure. Top soil and organic matter must be fully removed beneath the slab too or settling will occur. A vapor barrier under the concrete helps humidity from migrating through. And install thick gravel backfill under cut areas instead of reusing high-clay soil which retains moisture.
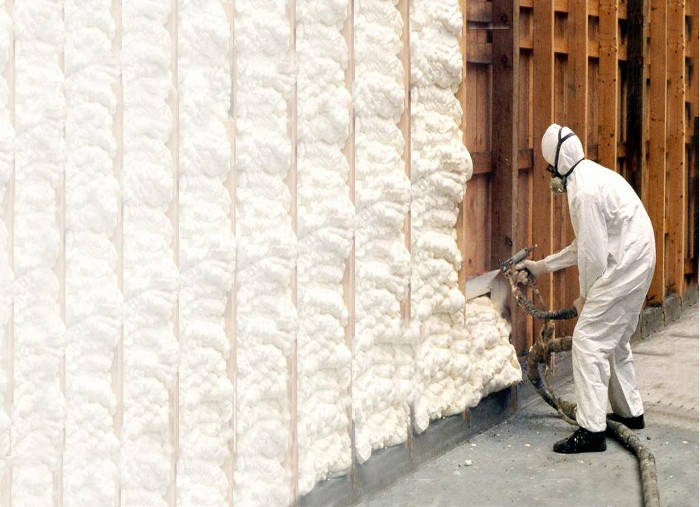
Insulation Considerations
Adding foam board or rigid insulation beneath the slab better insulates the floor from cold and heat loss. However this layer requires a thermal break at slab edges so freezing underneath does not push up and crack concrete. Installing insulation on edge wraps instead maintains warmth better for north climate buildings.
Consult local codes and work with experienced concrete contractors to meet footer requirements for your particular steel frame building size and location. Adequate footers form the foundation upon which durable metal structures stand the test of time.

