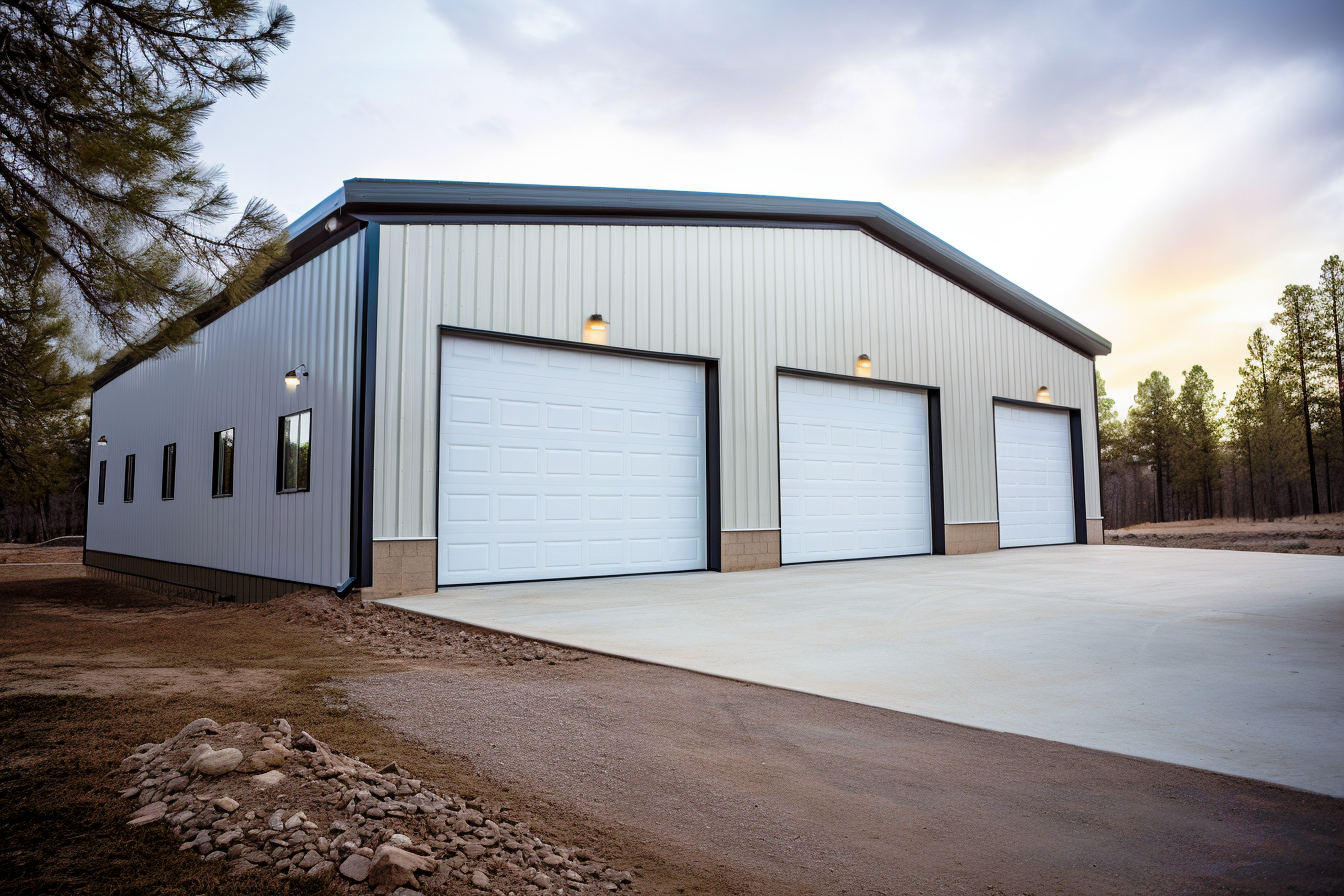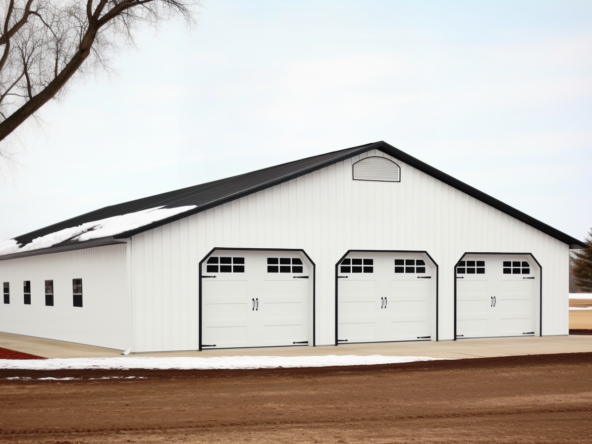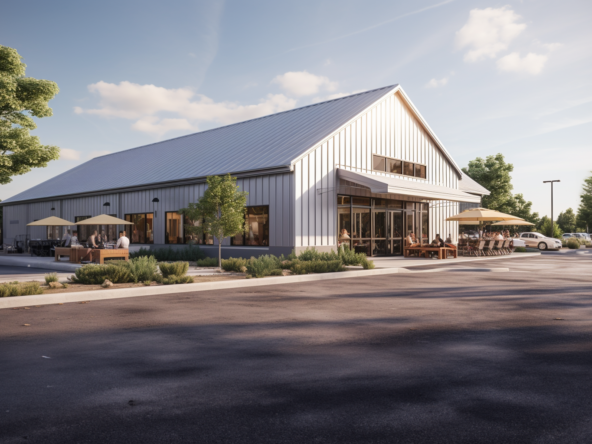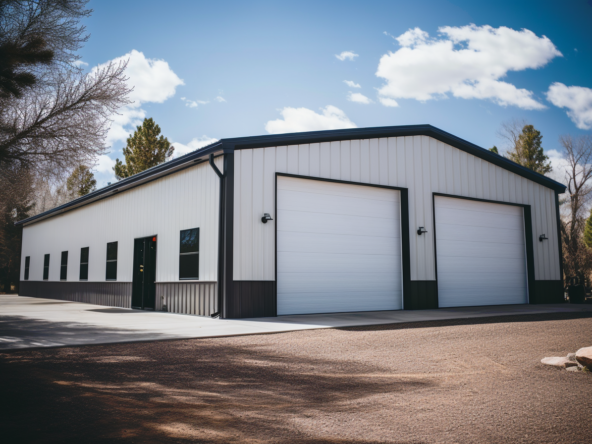A Quick Guide to Leveling Ground for Steel Frame Buildings
Properly grading and leveling installation sites proves imperative when building any prefab steel building for lasting structural integrity over decades. Yet accomplishing professional site clearing and earth-moving accuracy demands deliberate planning and understanding the challenges of transforming raw land into pad-ready foundation beds awaiting delivery trailers.
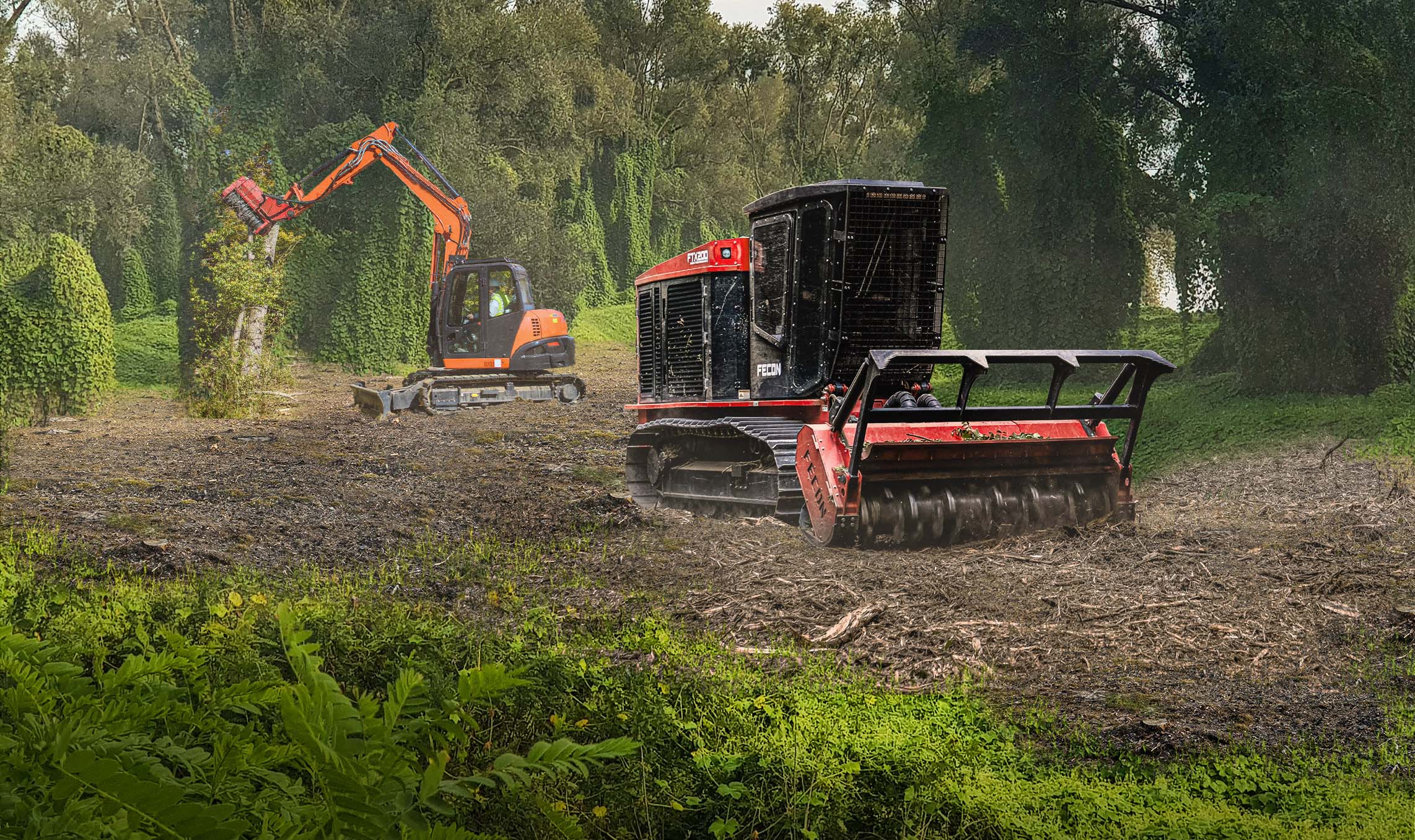
Evaluating Existing Topography
First study existing terrain contours assessing current gradients and drainage tendencies before conceptualizing needs. Account for characteristic changes in natural dewatering after construction also to avoid flooding issues long-term when soils and hardscapes shed moisture differently. Any trees/debris clearing or redirection of precipitation runoff routes done early makes actual ground prep easier.
Before breaking ground call 811 to make sure there are no water or gas lines in the ground whee you’ll be digging, this is a very important step and not something to glass over.
Here are some key details on the 811 utility line notification:
– 811 is the nationwide designated telephone number to call prior to any digging or excavation to request that nearby underground public utilities be marked.
– Calling 811 connects you to the local “One Call” center which then notifies any appropriate utility companies, such as gas companies, electric companies, cable TV, telecommunications, etc.
– After contacting 811 at least 2-3 business days before digging, affected local utilities will dispatch locators who will come out and designate locations of any underground lines in the vicinity of your dig site using colored flags or spray paint.
– This critical step helps avoid unintentionally digging into dangerous or valuable subsurface lines and infrastructure during your excavation work, preventing possible injuries, damages, service outages, and costly repairs.
– 811 referral and marking service is free as federal regulation mandates that owners of buried utility assets must participate.
It’s always prudent to call 811 before any excavations, without exception, to have utilities safely marked onsite for risk and hassle avoidance! It’s a simple extra step that pays big safety dividends for all projects large and small.
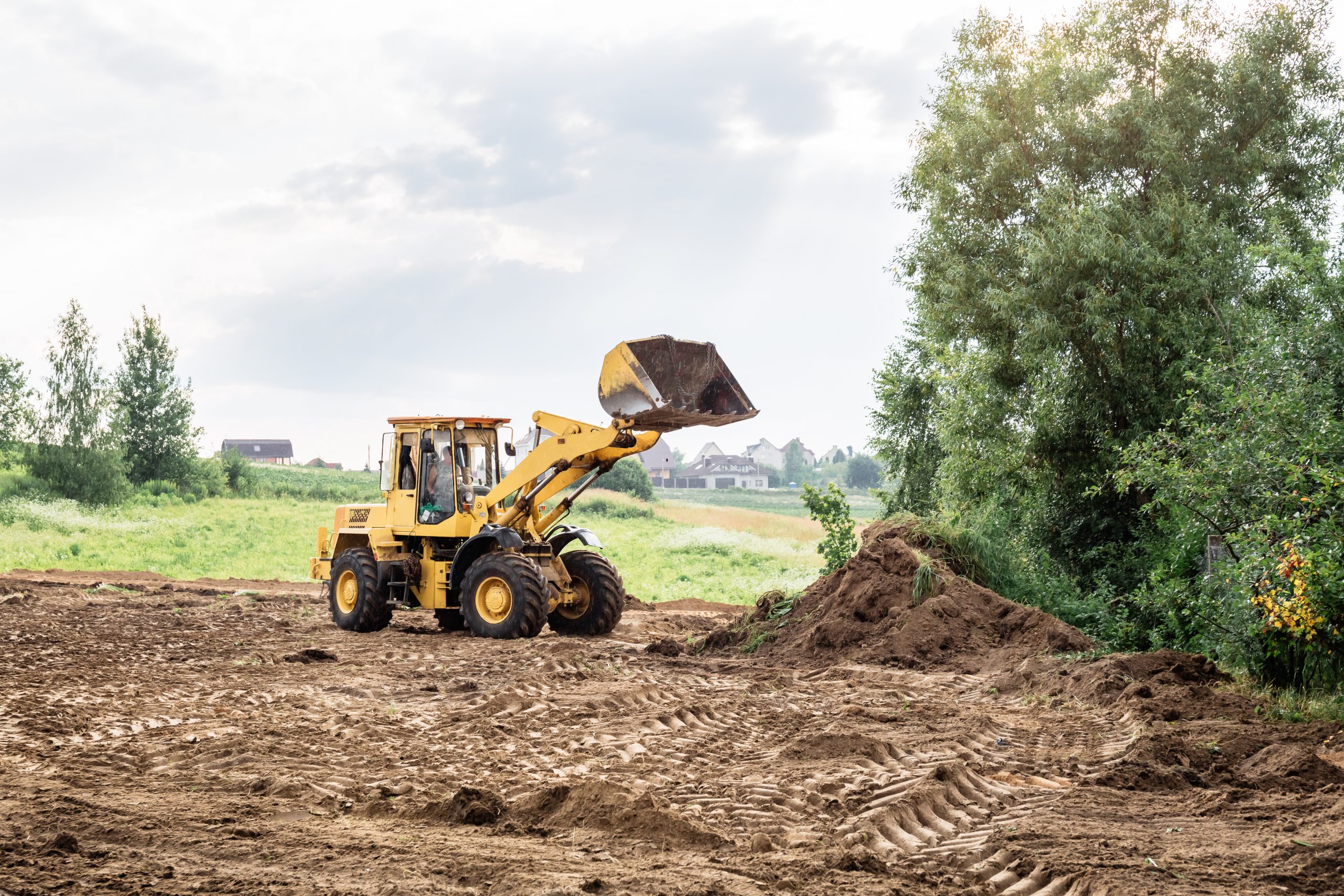
Equipment Logistics
Smaller leveled areas under 30’x30’ accommodate reasonable DIY efforts by homeowners renting equipment like gas-powered sod cutters, tillers, and compactors along with beam levels, shovels, and rakes for fine grading. However, larger steel buildings warrant contracting excavation services with bucket loaders, backhoes, and bulldozers to efficiently relocate heavier soil volumes. Just budget rental and operating fees appropriately for the scale of your build.
Here is an overview of typical requirements for renting heavy equipment in most States in the United States:
Operator Qualifications
– Most rental companies require proof of applicable licenses, certifications, or documented training to operate equipment like excavators, backhoes, and bulldozers. This ensures basic operator competence.
– Different types of machinery fall into various license categories like commercial driver’s licenses (CDL) for truck-mounted machines or separate categories for tracked excavating vehicles.
Insurance Requirements
– The renter must carry insurance policies like commercial general liability to cover possible damages incurred while equipment is in their possession and use. Auto liability may apply for machinery operated on public roads.
– Required minimum policy dollar amounts depend on state and equipment rented but $1-2 million is common. Some rental yards offer 3rd party insurance options.
Safety Procedures
– Training on safety operating protocols and features for the specific model rented must be demonstrated and agreed to. Personal Protective Equipment like safety vests, boots, and hard hats is mandatory.
– Weight limits, load capacities, and hazard warnings must remain strictly obeyed, only operating machinery under suitable conditions.
Heavy equipment rentals mandate verified operator skills, comprehensive insurance coverage in case of damages, and commitment to safely adhering to equipment limitations at all times. These crucial protections defend rental companies, operators, and the public at large when sizable machinery gets deployed.
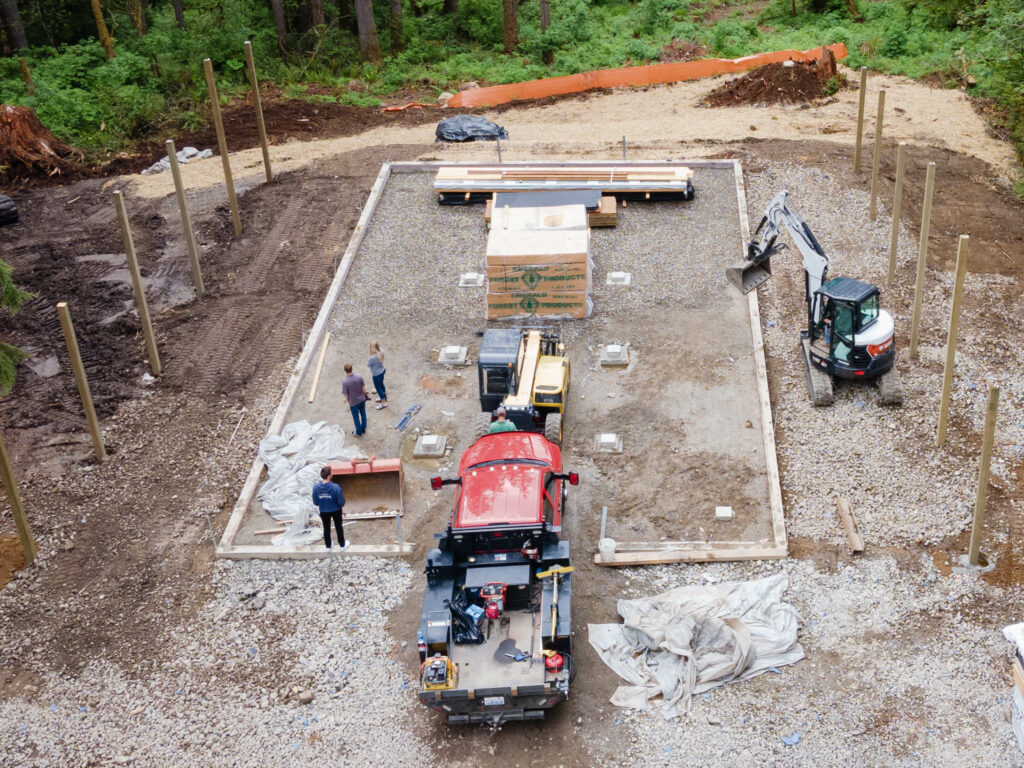
Site Crew Size
For small leveling efforts, a crew of 3-4 with dedicated equipment operators and helpers marking gradients finishing surfaces may suffice if collective experience abounds. But larger topography renovations, demolition work, or projects with extensive permitting benefit from larger PYRAMID crews where oversight supervisors are able to pull supplemental personnel/gear in supporting roles onsite to ensure timely progression and a much greater aptitude for meeting milestones.
A typical construction crew for installing foundations consists of 4-6 workers, with these general roles:
Lead Formsetter – Directs foundation form assembly, typically the most skilled on crew for complex layouts.
Formsetters (2-3 workers) – Assemble the formed structure encasing the concrete pour area using lumber and bracing. Requires carpentry skills.
Reinforcing Ironworkers (1-2 workers) – Places required steel rebar grids inside forms to reinforce cured concrete with proper overlaps and spacing for strength.
Concrete Finishers – Ensure proper concrete placement within form frames and handle tasks like smoothing/texturing the curing concrete surface.
Crane or Equipment Operators – May assist in moving heavy materials like rebar cages or lumber deliveries with machinery.
Supervisor – Oversees entire workflow, coordinates pour logistics with concrete trucks, and verifies building code compliance.
Worker counts can flex based on project intricacy and many workers are cross-trained on other jobs. A typical residential foundation crew averages 4 to 6 workers minimum. Having an experienced lead form framer proves essential for productivity and quality assurance, especially for directing others. Closely coordinated workflows between forming, rebar, and finishing allows rapid rolling completion from the perimeter to the site center.
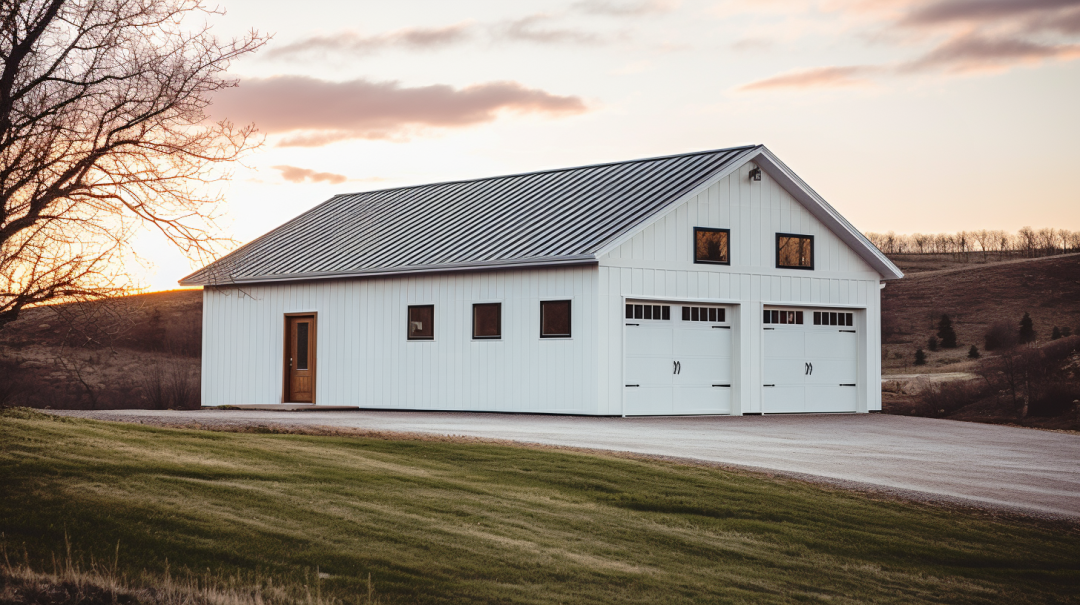
Patience Pays Off
Rushing ground leveling risks undiscovered voids or organic soils jeopardizing stable bases buildings rely on, so allocate adequate scheduling windows before assembly crews need space. Target +/-.25” deviation across building zones with positive grade slopes that prevent rainfall pooling. Careful benching also enables durable compaction essential for a lasting workshop, garage, or commercial building, staking a claim on land for decades to come.
With mindful property evaluation and purposeful planning, crews clear, grade, and prepare robust pads for affirming foundations to rise atop. Deliberate forethought ahead enables Quicker Building of steel Shops and Garages thereafter.

