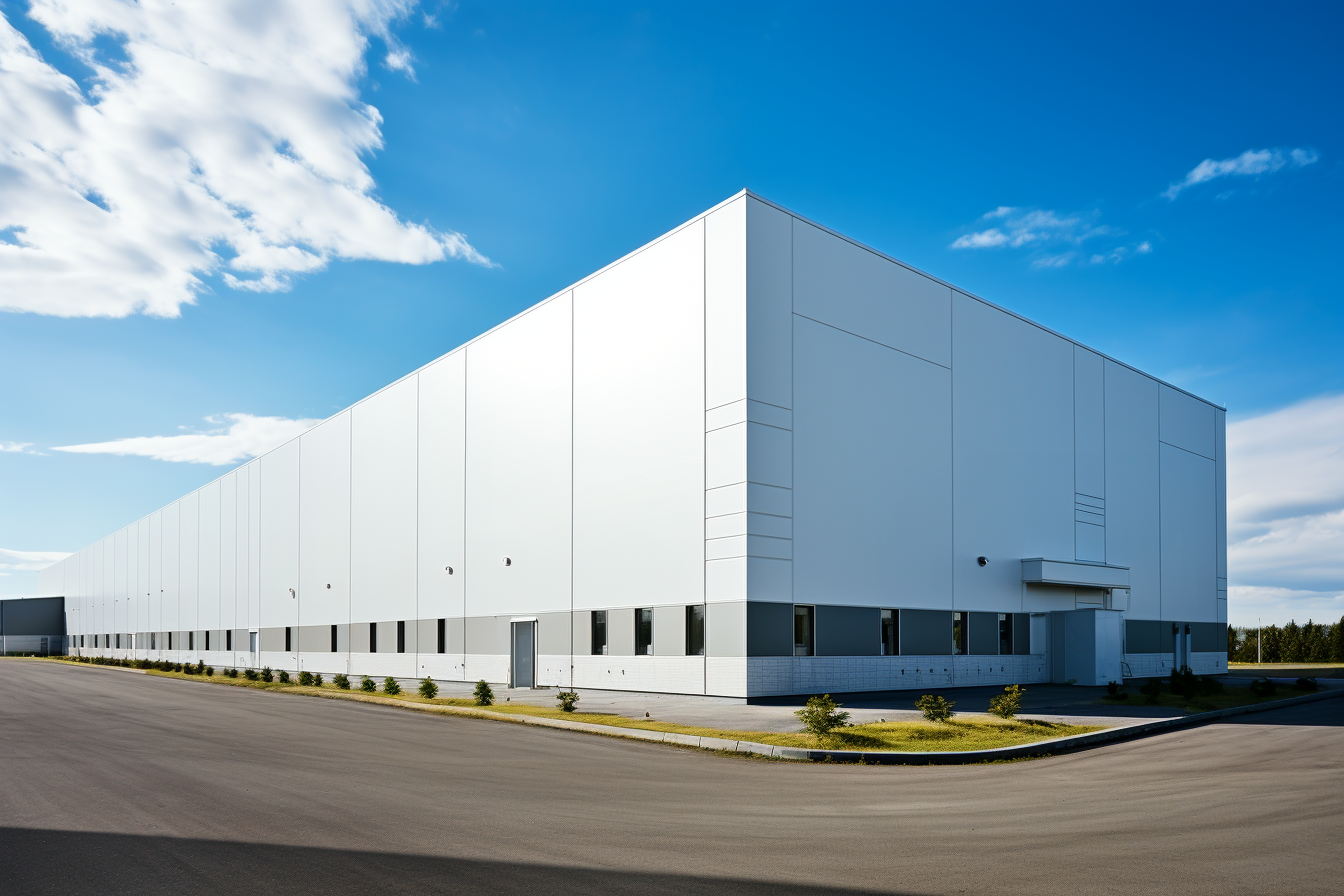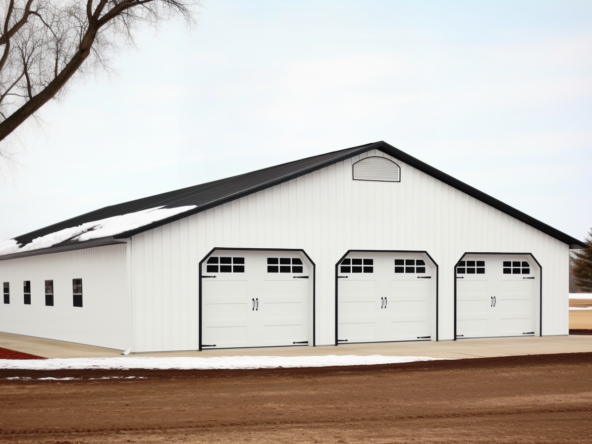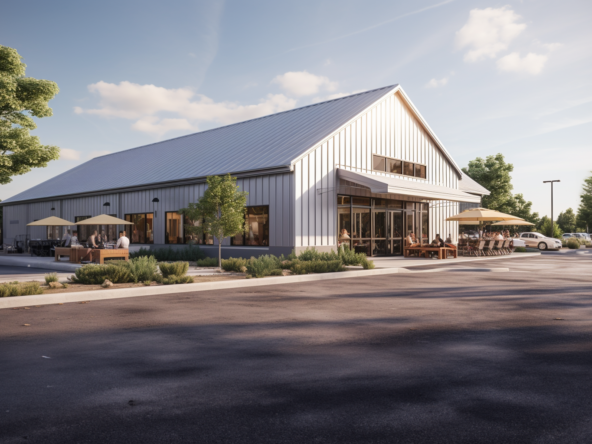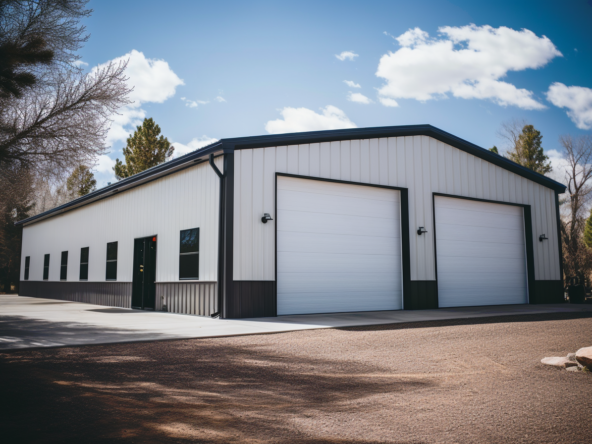How Tall Should Your Steel Frame Building Be?
When planning a new steel structure, building height seems like an easy way to maximize storage capacity. But simply ratcheting the framework taller introduces substantial engineering demands, cost increases, and safety risks. Numerous factors dictate ideal steel frame height, but restraint often proves wise. Let’s examine typical steel building heights and when you shouldn’t build too high.
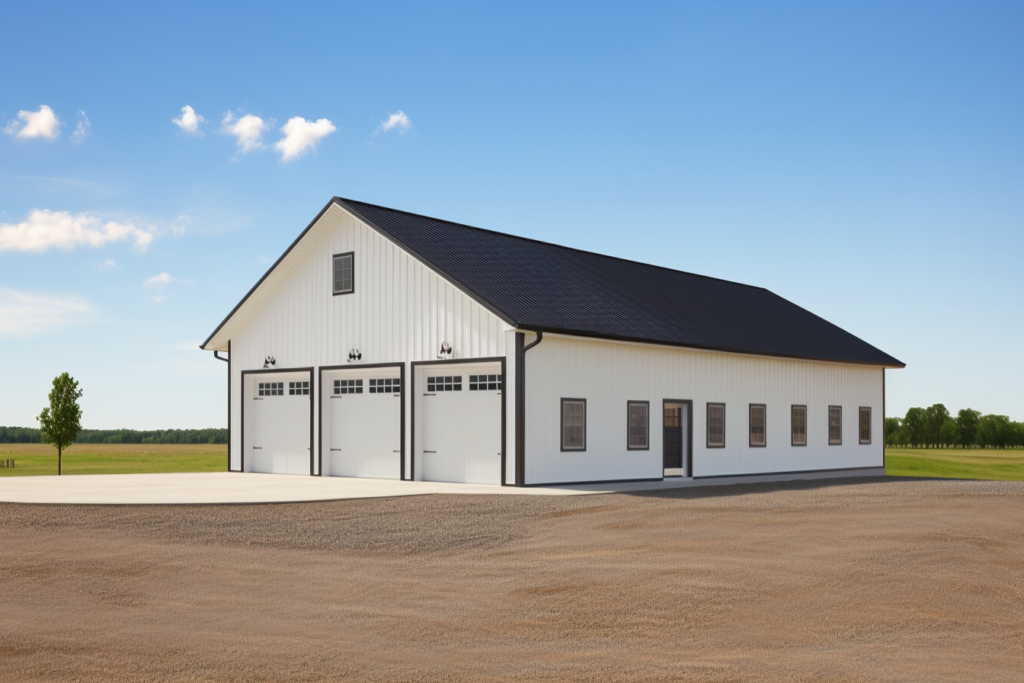
Typical Steel Building Heights
Typical steel workshops, barns and garages built with pre-engineered rigid frames range from 14 ft. to 24 ft. tall. One-story steel commercial structures generally fall between 16 ft. and 22 ft. high on average. Buildings requiring overhead cranes, raised equipment platforms or multi-level capacities sometimes reach upwards of 40 ft. But anything over 24 ft. qualifies as “tall” with most steel building manufacturers.
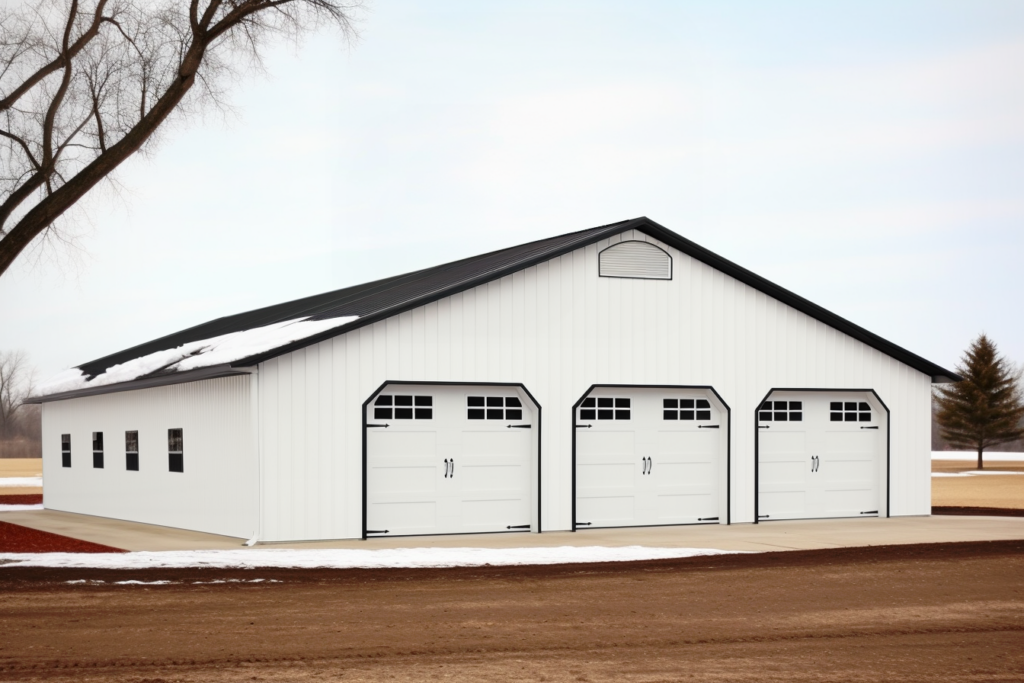
The Problem With Excessive Height
Taller steel structures trigger thicker materials, reinforced connections, additional building permits, and special engineering. The expenses stack up quick. Likewise, maneuvering power equipment to erect taller components poses new hazards for construction crews. Risk of weather damage also increases the higher you go. Wide clear span buildings already suffer greater wind and snow loads along their broad expanses. Amplifying wall exposure exponentially worsens this effect.
Another consequence is interior temperature stratification from excessive airspace. Heat rises while cold drops creating temperature zones that make overall climate control difficult. Even lighting tall buildings uniformly proves challenging. And any fall from height multiplies injury potentials.
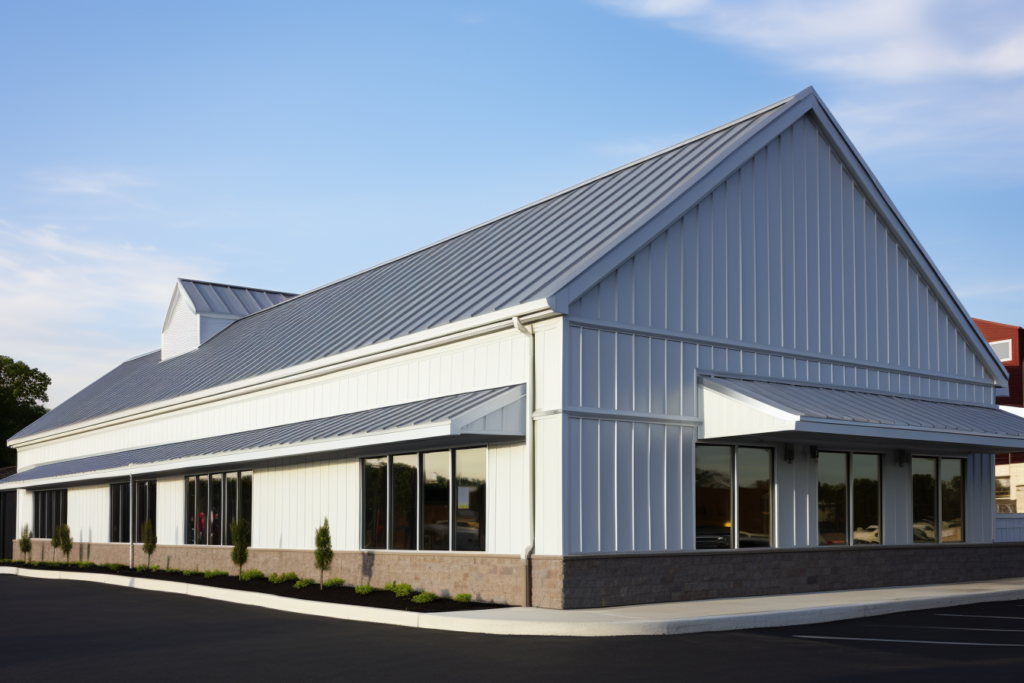
When To Curb Building Height
Foundation constraints offer one rule of thumb for limiting steel frame height. Often soil conditions cannot support the enormous loads of overly tall structures. Sites vulnerable to shifting or seismic events especially cannot stabilize a towering broadside barn for example. Always tailor steel building heights to actual functional requirements too. Just because you can technically build a 40 ft. garage does not mean you should. Consider future access needs, ladder heights, lighting options and seasonal heating demands instead of maximizing every inch.
In the quest for abundant square footage, owners often overlook drawbacks to pushing steel frameworks skyward without cause. Seek experienced guidance from qualified metal building professionals on establishing your project’s ideal cost-effective height. They can help balance functionality, budget and your property’s physical capability to support the tailored steel Building for decades to come.

