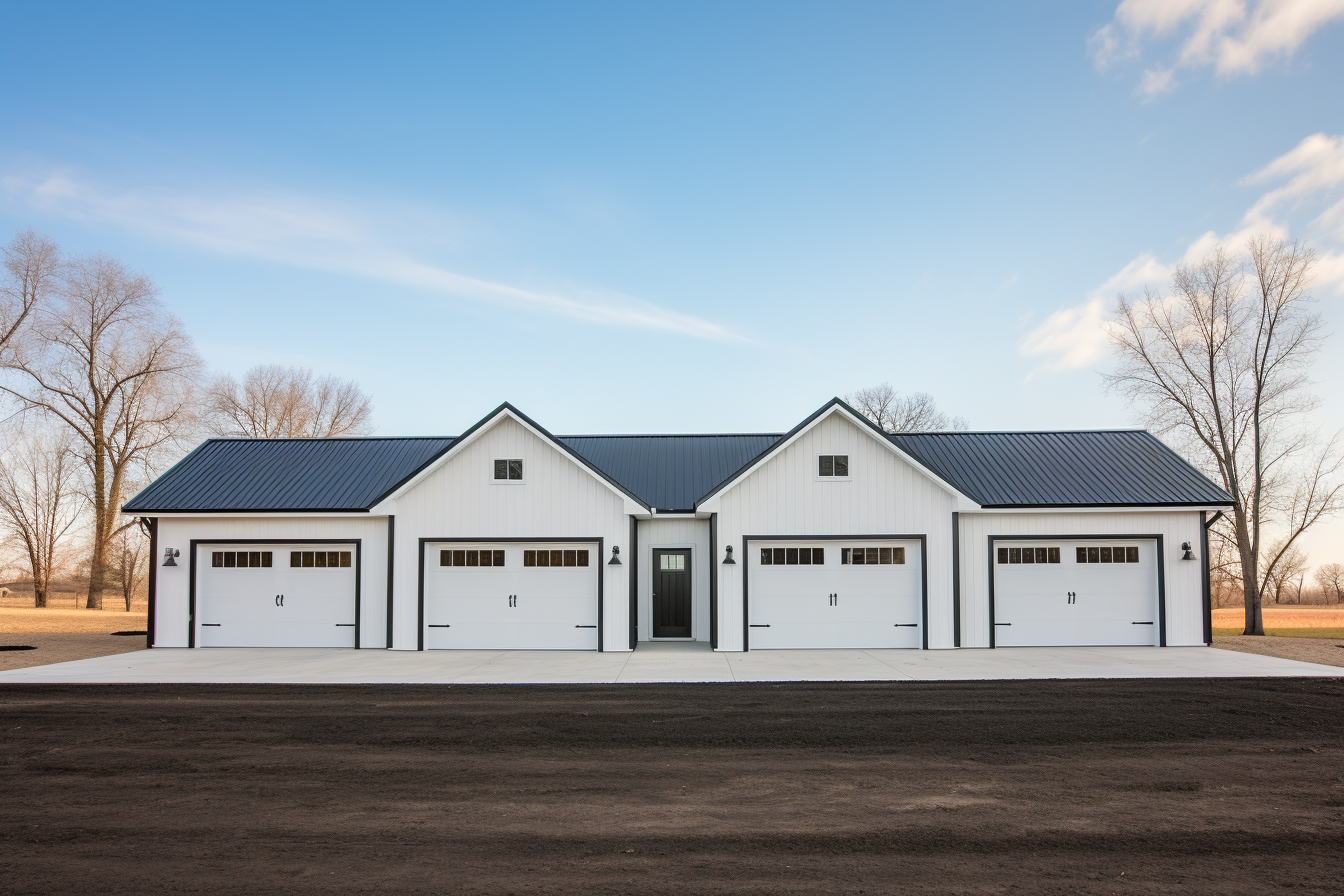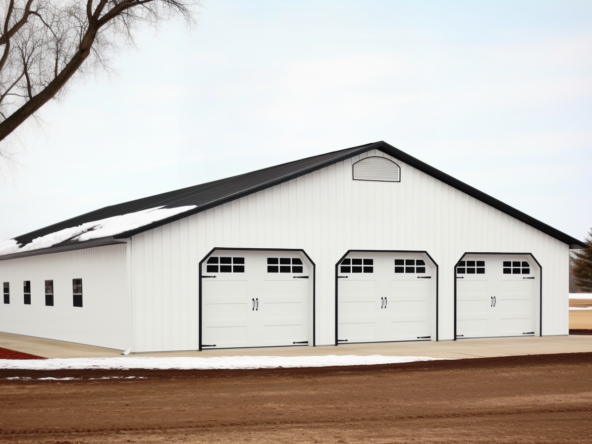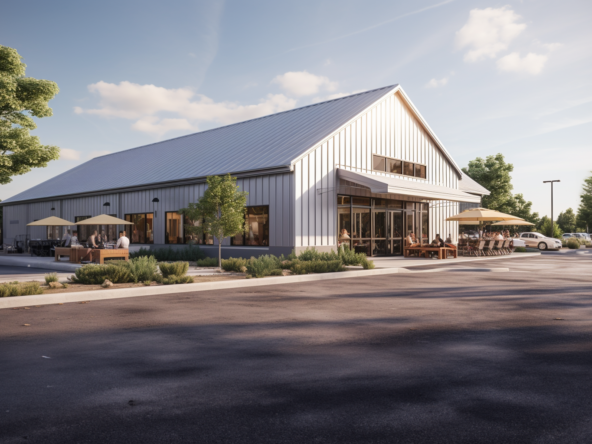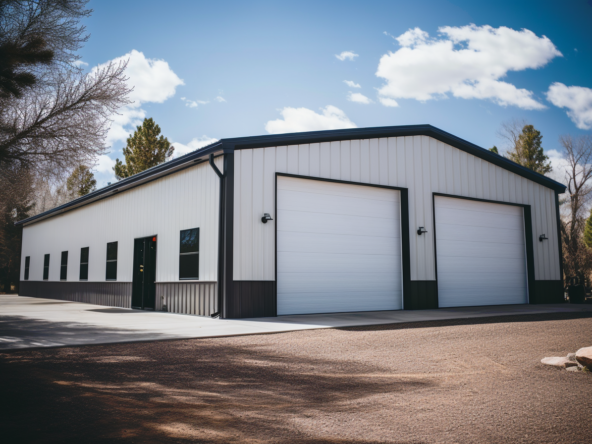Understanding Rough-In Plumbing Under Slab Foundations
When pouring concrete foundation slabs for Barndominium and Shop house builds, builders must implement crucial in-slab plumbing groundwork tying into the drainage and municipal water feeds before erecting walls and roofing overhead. This initial underground infrastructure Called the rough-in phase allows cleanly connecting fixtures and appliances later without busting floors open post-pour. Getting below-slab plumbing right from day one saves major hassles down the road.
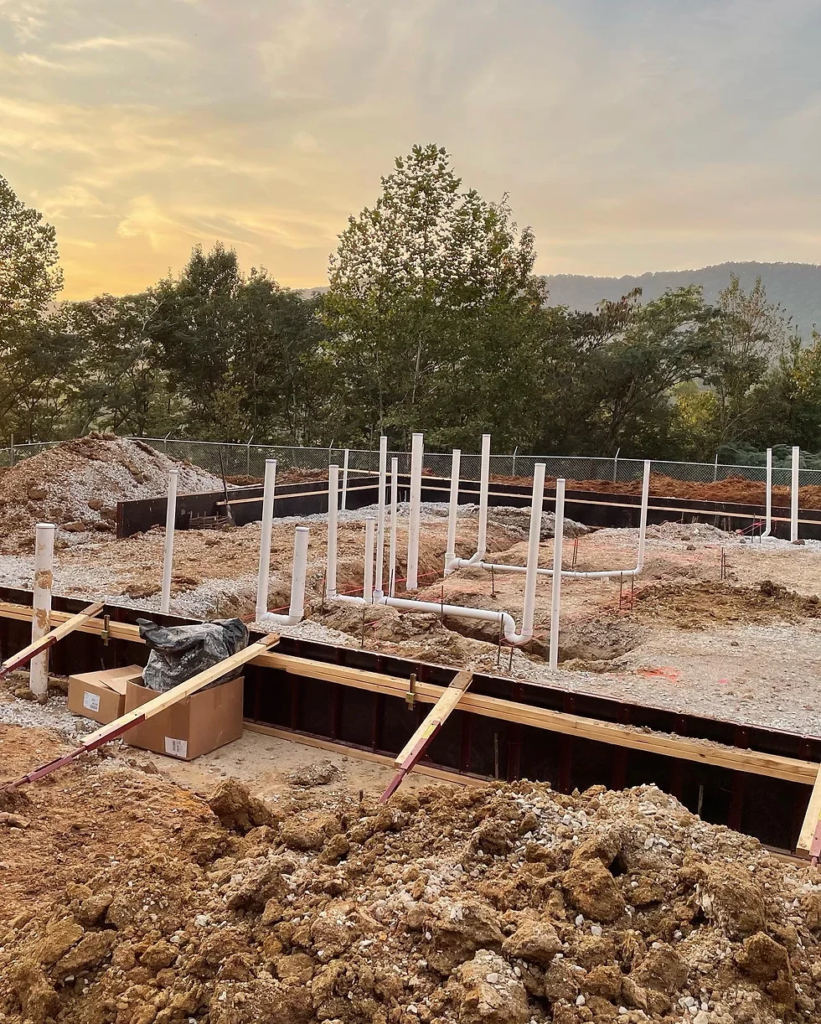
Directional Route Planning
Plumbers sketch detailed pipe routing indicating waste, vent stack, and incoming domestic water line paths crossing under slabs to terminate optimally in the bath, Shop-house Style kitchen sinks and drains, and mechanical spaces upstairs. Drawings focus on gravity flow principles and minimum trenching distances. These plans inform precise setups and symbolic markings for trades.
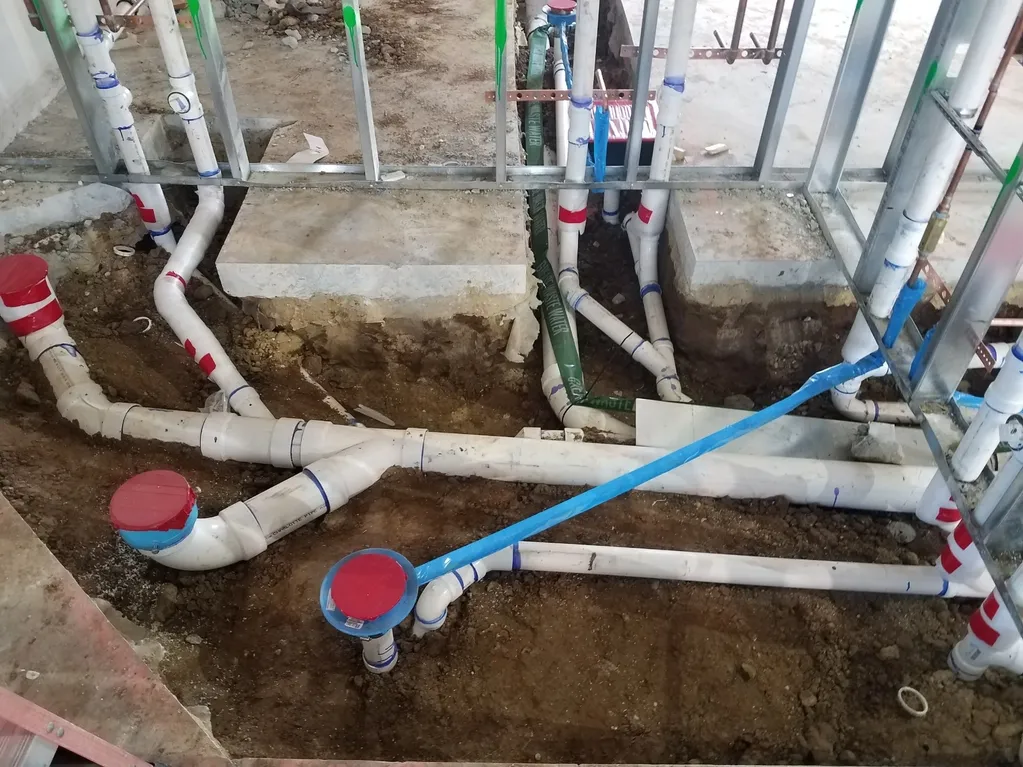
Pipe Material Selection
Non-corrosive DWV plastic piping proves essential beneath slabs resisting chemical degradation from surrounding concrete leaching over decades. Pipe diameters match fixture unit capacity as well based on schematics. Trades joint sloped drain segments leading to outgoing sewer ties and filter clean water access needed later.
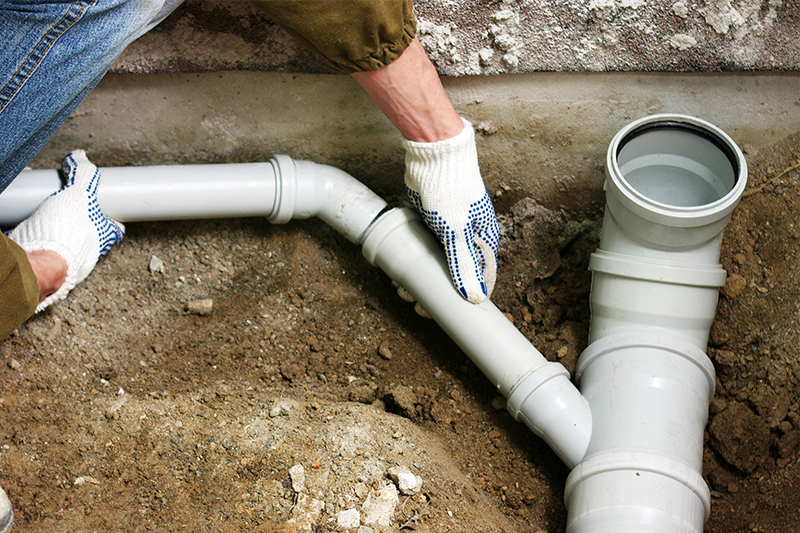
Establishing Floor Penetrations
Plates, brackets, and waterproof collars are embedded at major pipe junctions wherever flows penetrate the slab for finishing connections later. These interfaces accept drain bodies, toilet flanges, and valve terminations after steel framework kit build-out. Careful height and position coordinates prevent hitting pipes hidden underneath the flooring above.
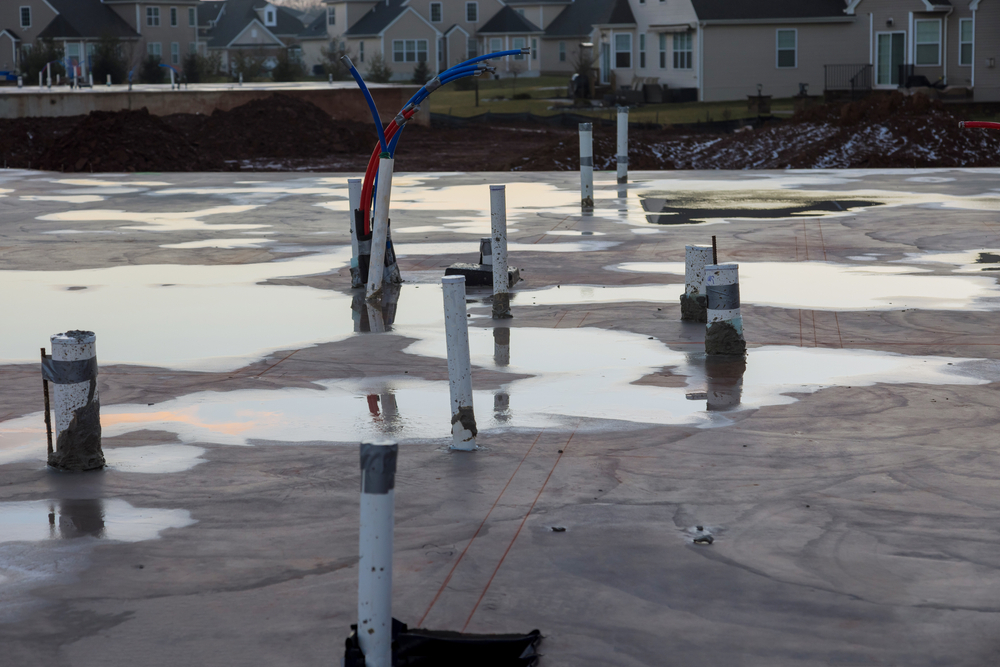
Inspection Verification
Before monumental concrete pours, plumbers validate that piping setups have proper slope gradients, confirm durable materials used, test integrity for leak potential, and verify layouts match approved plans. Local inspectors double-check arrangements meeting code too before authorizing pouring slabs and sealing things permanently underneath while paperwork captures details for serving owners lifelong living there.
Roughing in plumbing for a barndominium slab foundation refers to installing all the necessary water supply pipes, drains, vent stacks, and stubouts underneath the concrete foundation before pouring. Here are the key aspects:
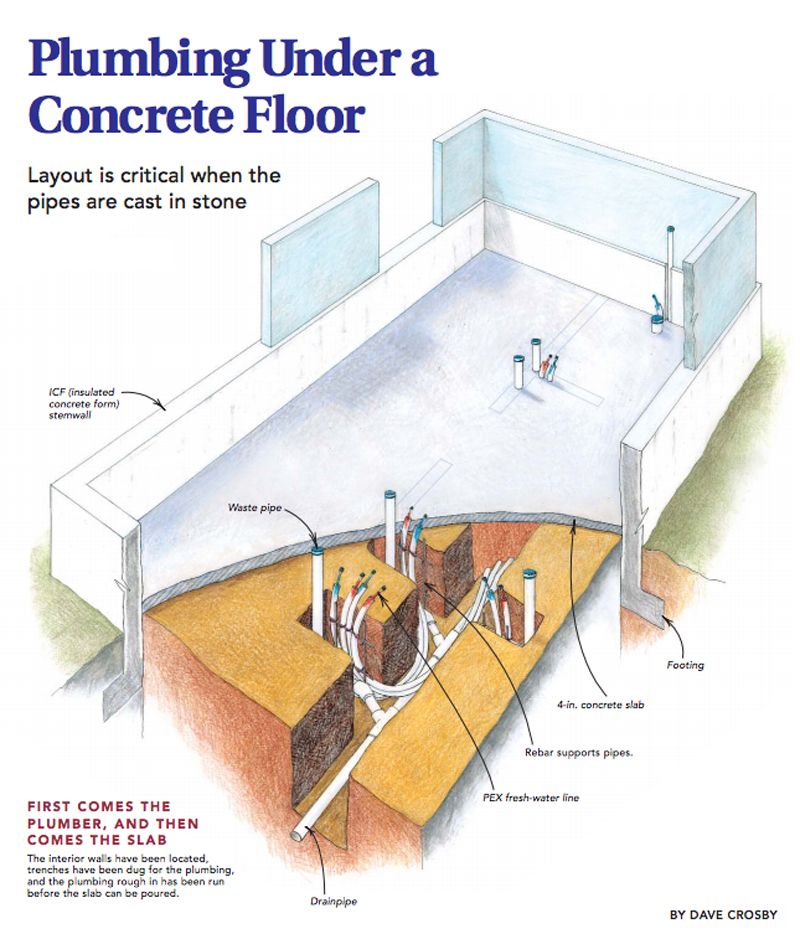
Layout Planning – Determining the most optimal pipe routing and stub locations for later fixture connections. Ensuring proper slope and gravity drainage principles are followed for wastewater flows.
Pipe Runs – Selecting the properly sized piping from durable materials and assembling drain lines with the correct slope leading to outgoing sewer/septic connections. Installing incoming domestic water main lines.
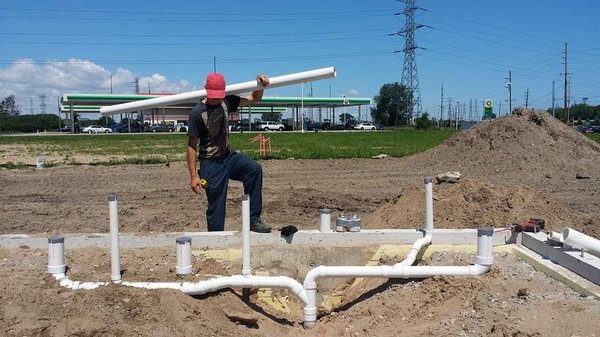
Penetrations – Setting up drain body plates, test ports, valve boxes, and waterproof sleeves anywhere pipes will later penetrate the slab for fixture hookups above floor.
Inspections – Having plumbers pressure test completed pipe runs and verify correct layouts per code and plan approval before inspection sign-off. Correct any issues before pouring concrete.

Documentation – Recording exact locations of piping, drainage slope angles, and inspector sign-offs for owner records. This is crucial for any future slab or system modifications needed down the road.
Essentially the rough-in phase sets the critical foundation plumbing components inside the earth/base material assembly necessary to then connect all lavatories, sinks, and appliances at the finished floor stage after the major concrete pour.
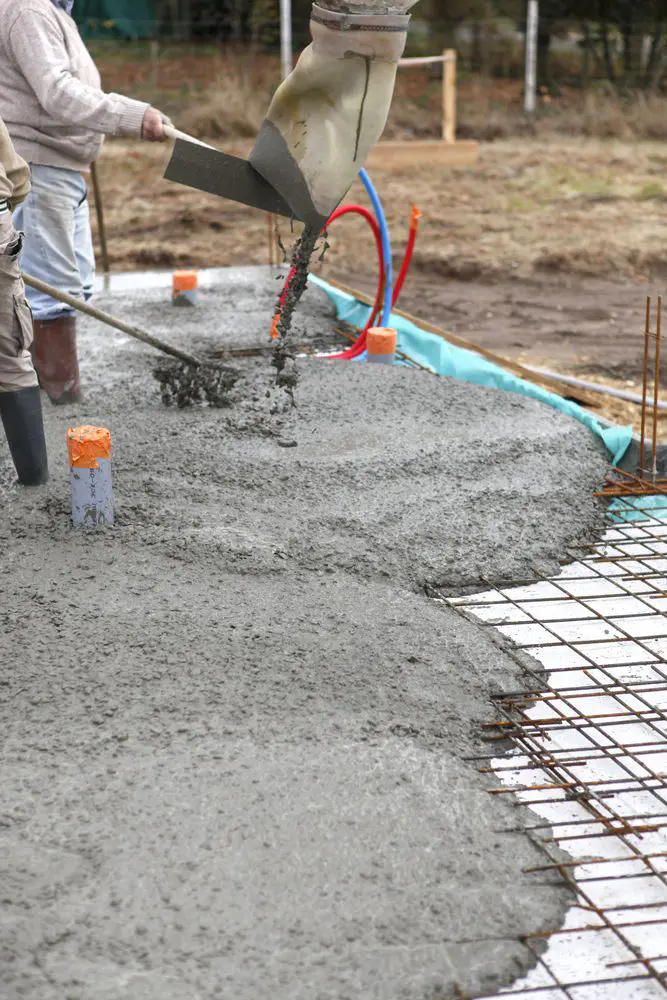
In short, well-coordinated below-floor plumbing early on prevents problematic Digging up of concrete later just in a desperate bid to access utilities if anything happens to go wrong somewhere under there, that might call for upgrades, or tie-ins down the road. Investing in quality below-slab rough-ins for steel frame garages and shops repay you with a peace of mind that will last for a lifetime.

