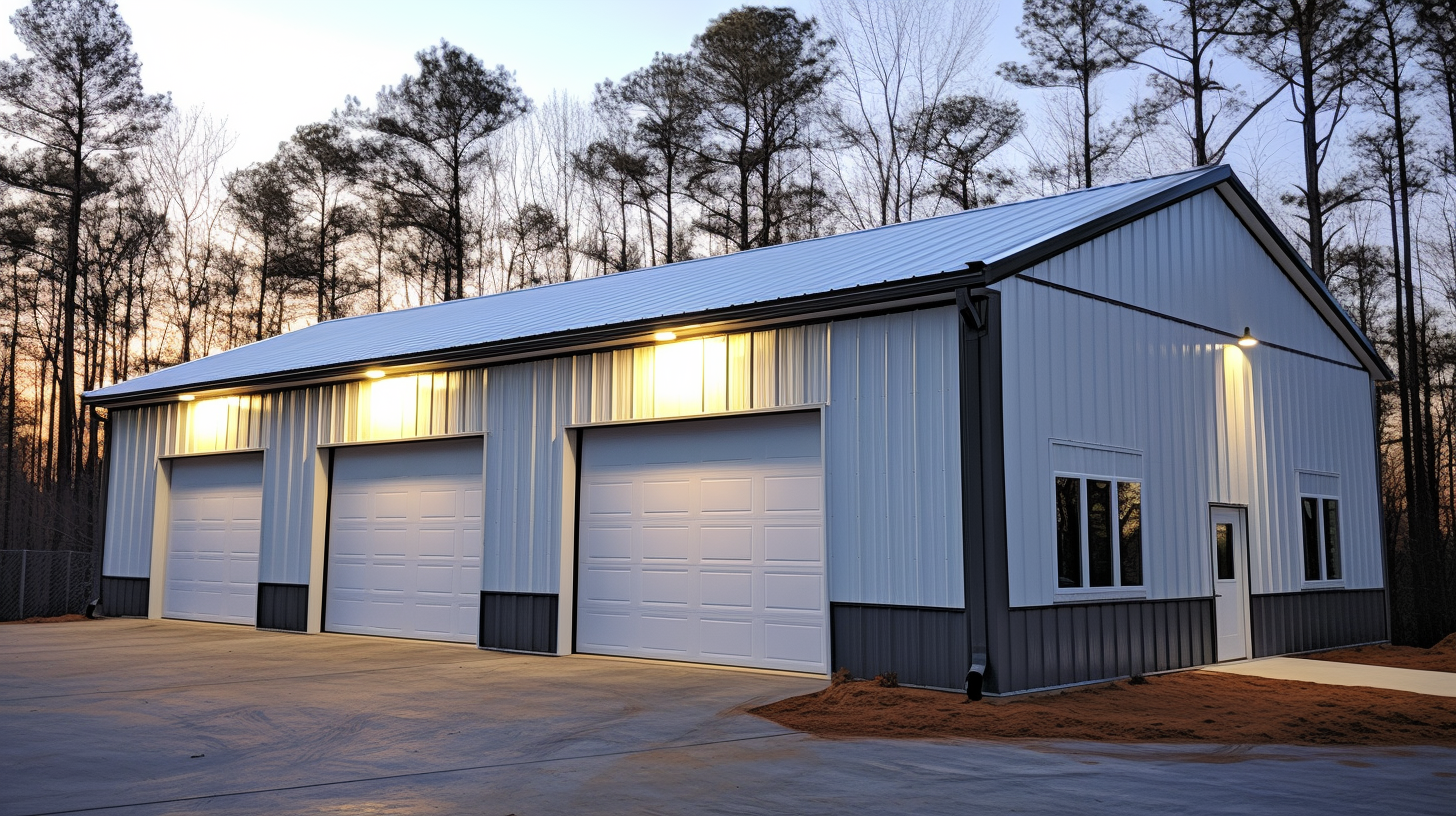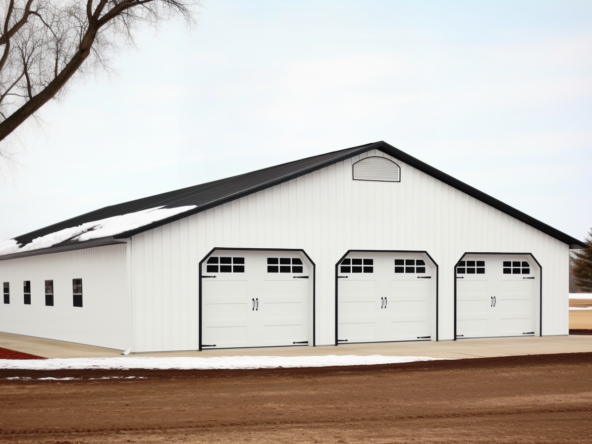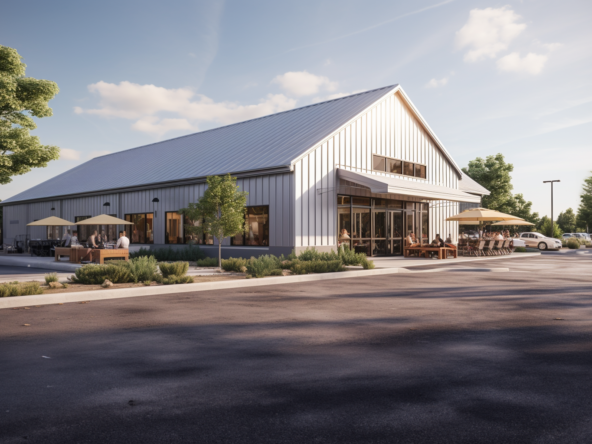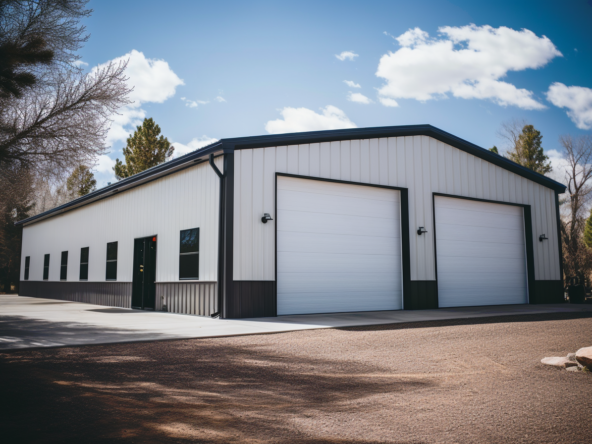How Deep Do Footers Need to Be For a Steel Frame Garage or Shop?
When constructing a steel frame garage, shop, or other outbuilding, an important consideration is determining footer depth to properly support the structure. Though requirements vary by location, soil type, and building codes, generally footers for a steel frame building need to extend below the frost line to prevent shifting and heaving from freeze-thaw cycles.
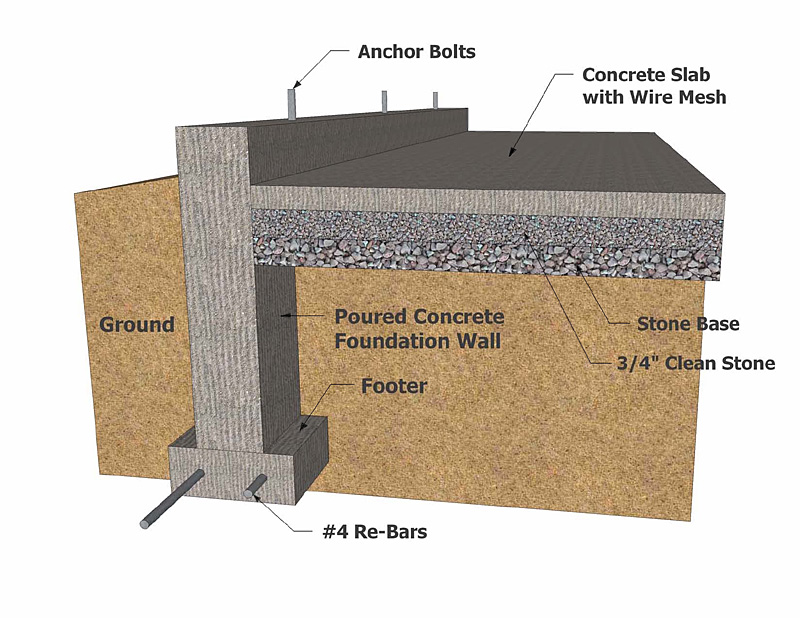
What is the Frost Line?
The frost line refers to the deepest level of groundwater that is expected to freeze in winter. This depth can range from just 12 inches in southern, temperate regions to over 48 inches in northern areas with colder winters. Building codes in your municipality usually specify the required footing depth to meet or surpass the frost line. This prevents ground movement from damaging the integrity of the building over years of freezing weather.
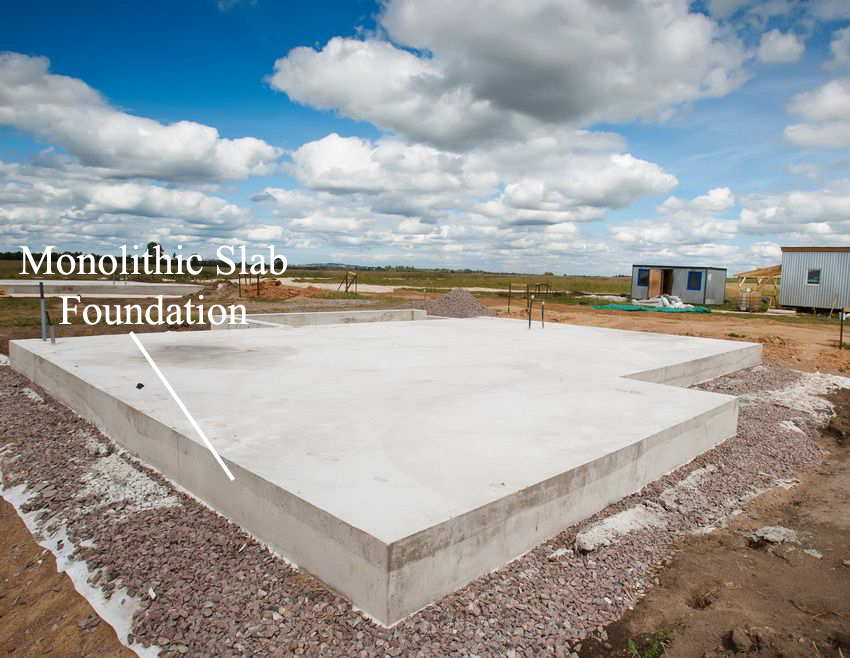
Recommended Footer Specifications
For a typical 30 x 40 steel frame garage or shop:
– Footer Depth: Extend footers at least 6 inches below the frost line. For example, if the frost line is 36 inches, dig footers to 42 inch depth.
– Width: 16 – 24 inches wide.
– Reinforcement: #4 rebar grid placed in the center of poured concrete.
– Concrete: Use 3,000-psi concrete.
– Material: Pour solid concrete footers. Gravel footings are prone to settling over time.
– Assessment: Have soil test completed to confirm stable, well-draining soil. May require additional depth in sandy or clay soils.
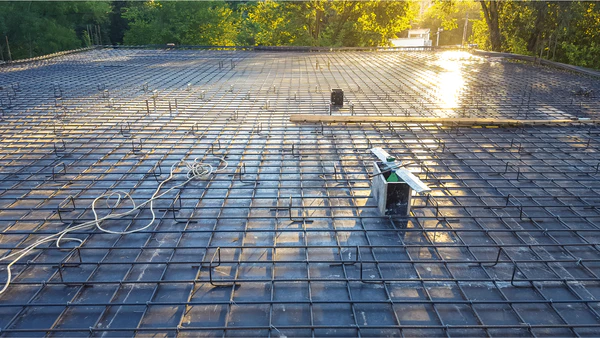
Sizing and spacing requirements for footers also depend on:
– Overall size/span of building
– Snow and wind loads in your climate
– Number of support columns
Be sure your plans adhere to local codes for detached garages/shops to meet snow load capacity and minimum footer specs. A reputable engineer can provide stamped drawings meeting requirements if needed.
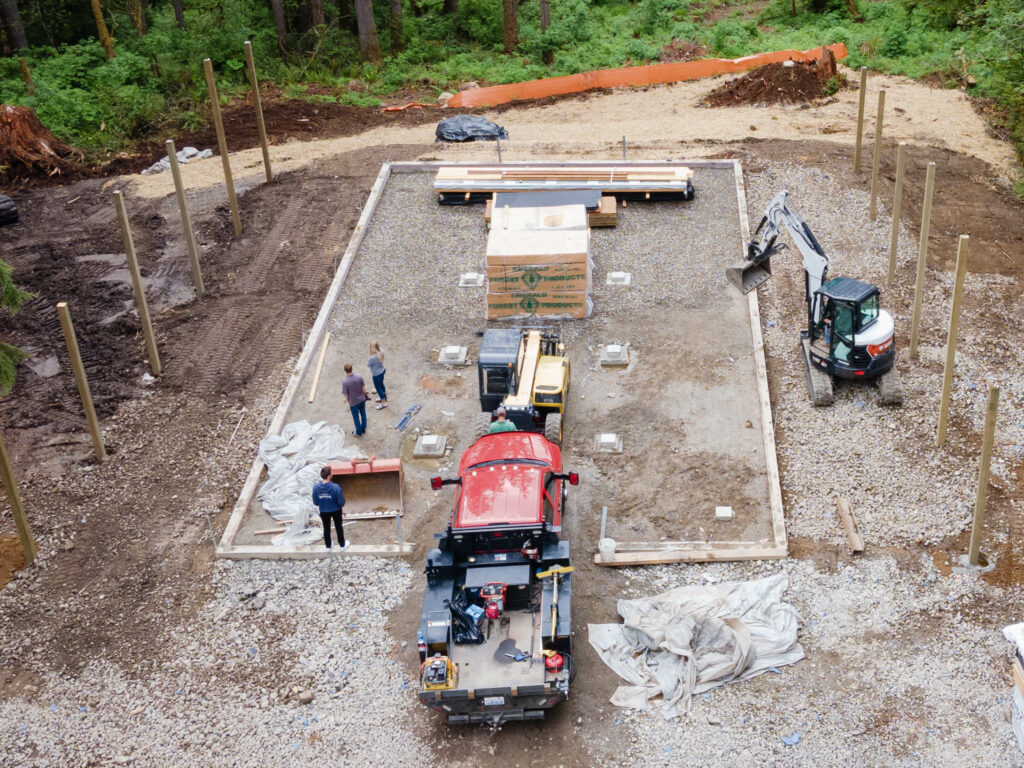
Install Footers Below Frost Line
Properly installed footers are critical for preventing the shifting, cracking, and heaving damage that can occur when the ground freezes and thaws each winter. Digging footers for a steel building below frost line as required by code provides stability through changing seasons and ensures the structural integrity of your garage or shop for decades to come.
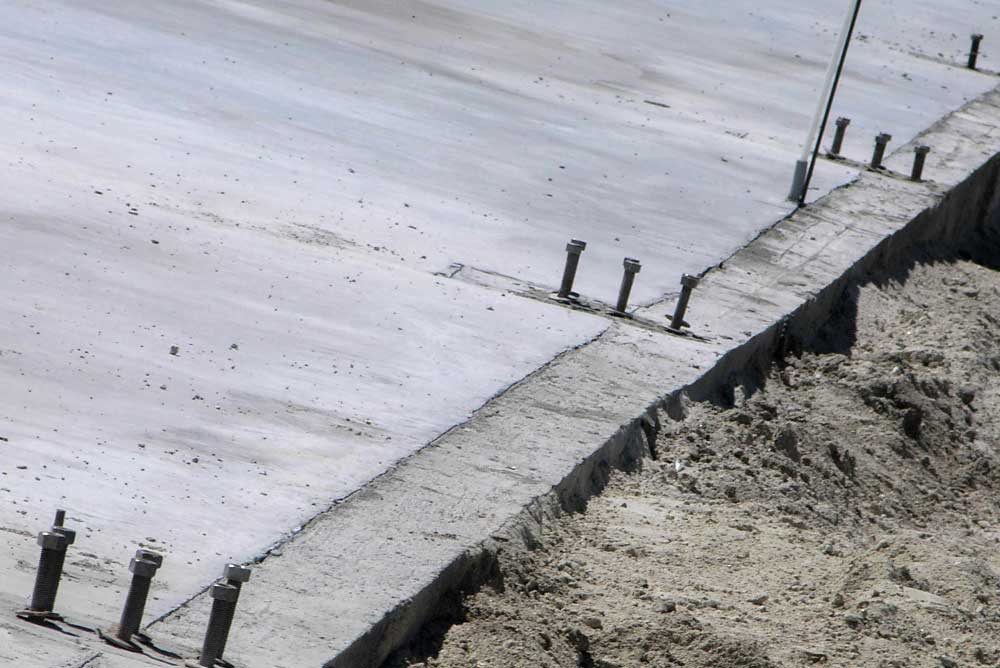
This covers the key considerations for footer depth and foundation specifications for steel frame buildings. Be sure to have qualified builders, contractors, and engineers review plans to meet local codes. Let me know if you need any clarification or have additional questions!

