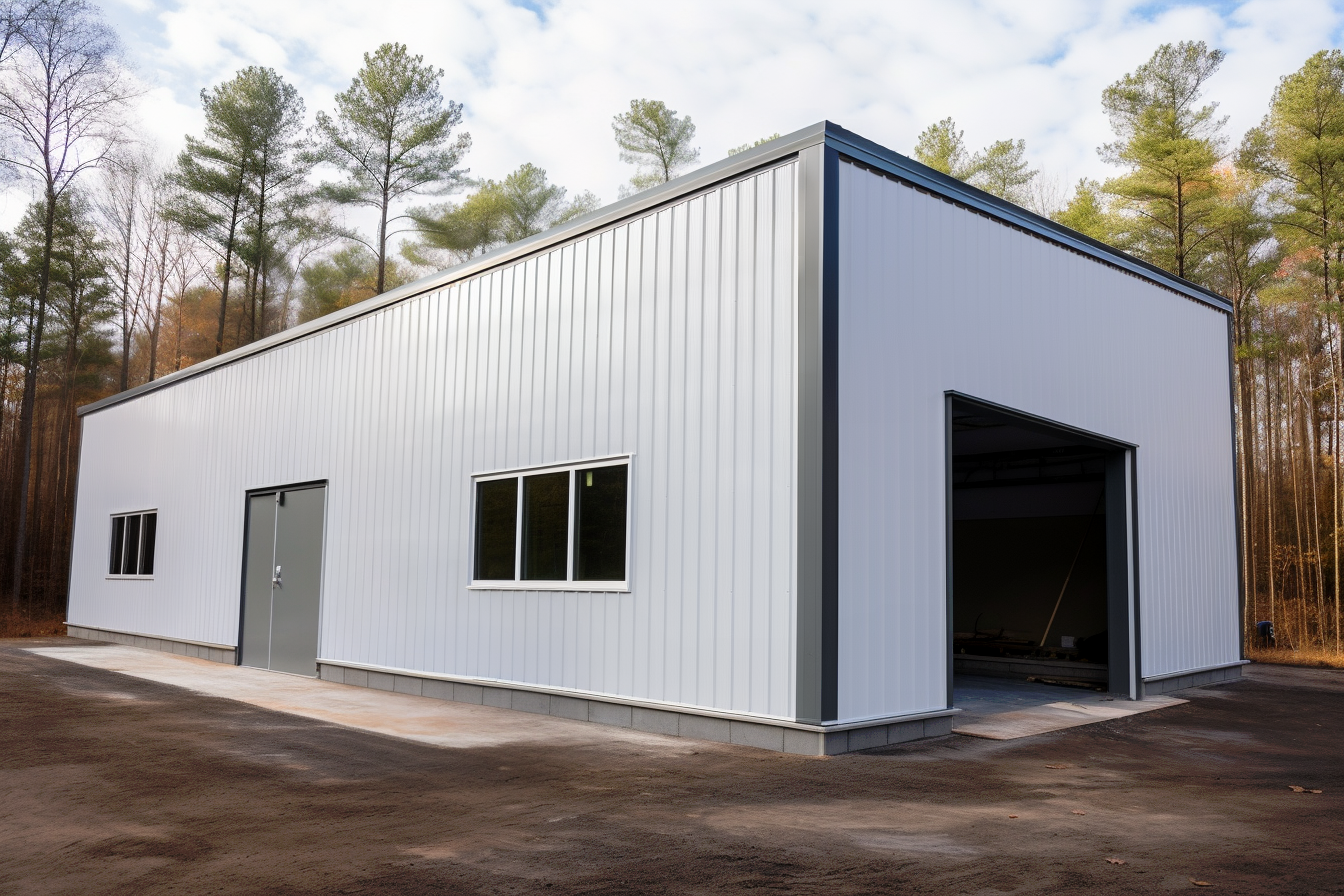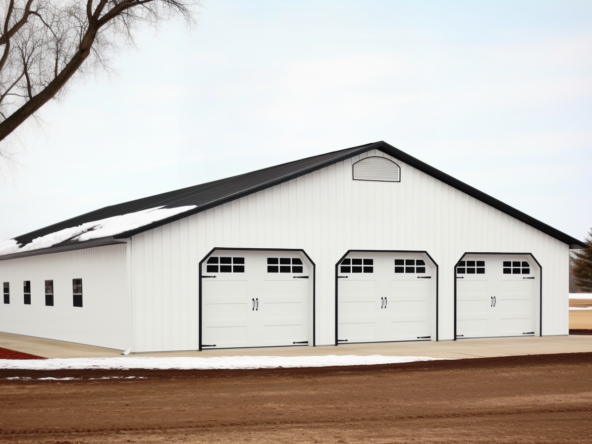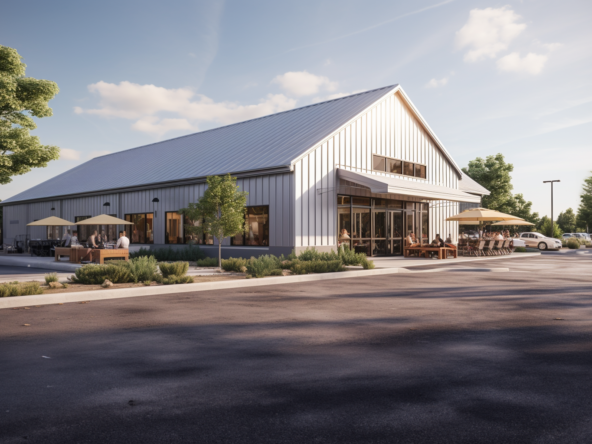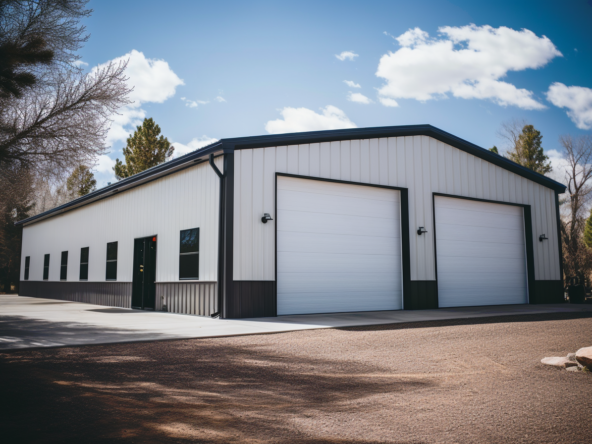Foundations Essential for Steel Frame Buildings
One prudent question prospective steel building owners routinely ponder – do we actually need a concrete foundation to erect this sizable metal structure properly? Given the immense rigidity and strength of engineered structural steel components, do they require such elaborate groundwork? Short answer, absolutely yes. Actually, durable foundations become critical anchors counteracting powerful environmental forces over time. Let’s explore why.
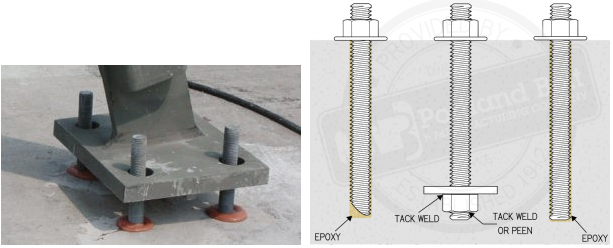
Anchoring Against Extreme Forces
While a steel framework typically boasts overbuilt capacity handling expected gravity and occupancy loads, lateral winds and ground-shifting seismic events greatly risk commercial and even residential buildings lacking stay-put anchors provided by thick concrete perimeter slabs or piers. Without these stability roots, steel structures easily topple in violent weather or geological shifts. Like a massive ship adrift, building inertia becomes uncontrollable once horizontal shear momentum begins twisting its pure vertical strength sidelines. Permanent foundations change the equation dramatically, favorably harnessing mass like a well-planted lever withstanding considerable punishment.
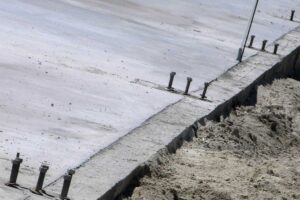
Footing Frost Heaving
Even in calmer regions with minimal weather or seismic threats, outer perimeter footers embedded well below regional frost lines (typically 3.5-5ft) prevent ground freezing from pushing vertical posts inches off-axis over the years. This thermal upheaval and subsequent thawing/settling takes a serious toll on framing alignments threatening structural fatigue and instability long before accounting for occupancy wear and tear atop those constantly shifting supports. Robust footings hugging posts deeply into soils well beneath frost zones protect true plumb integrity – and the considerable investments depending on it – from this unseen enemy.
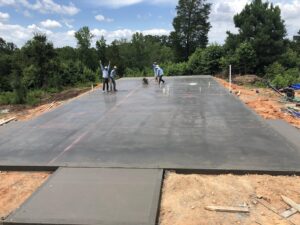
Here are some of the most important things to know about slab foundations for Steel Framed buildings:
1. Soil Preparation – The ground underneath the slab needs proper compaction and removal of organic material to prevent settling issues.
2. Vapor Barriers – Plastic sheeting under the slab prevents moisture wicking up from the soil into the structure. This helps control humidity.

3. Gravel Backfill – Gravel and drainage pipes around the slab perimeter provide room for movement and prevent water pooling against the foundation.
4. Slab Insulation – Adding insulation under and around slab edges increases energy efficiency. Use foam boards rated for subgrade use.
5. Rebar Reinforcement – Steel rebar grids reinforce the slab to resist cracking from ground movement and heavy loads. Proper rebar size and spacing are crucial.
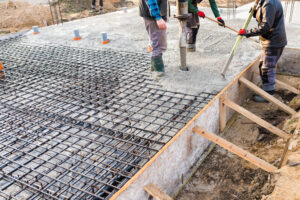
6. Control Joints – Placing control joints in the slab through sawcuts and formwork lets the slab move in sections minimizing single crack propagation across floors.
7. Bolt Placement – Anchor bolts connect structures to foundations. Their depth, quantity, and spacing must match engineer specifications to secure buildings above properly.
8. Curing Conditions – Leave poured slab concrete undisturbed for at least 7 days while curing to gain strength before building. Test compressive values before full loading.

In summary, never attempt building even compact steel structures without adequate foundations supporting overall stability, load performance, and wearability over decades of invaluable service. They represent but a small price securing sizable assets otherwise left blowing in the wind and dependent upon transient soils staying firmly put for their very future. Such uncertain shifting ground simply begs disaster when weighed against modest concrete intervention that protects from day one.

