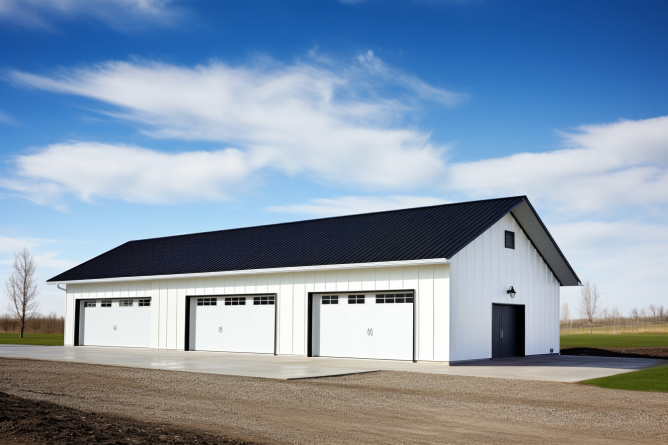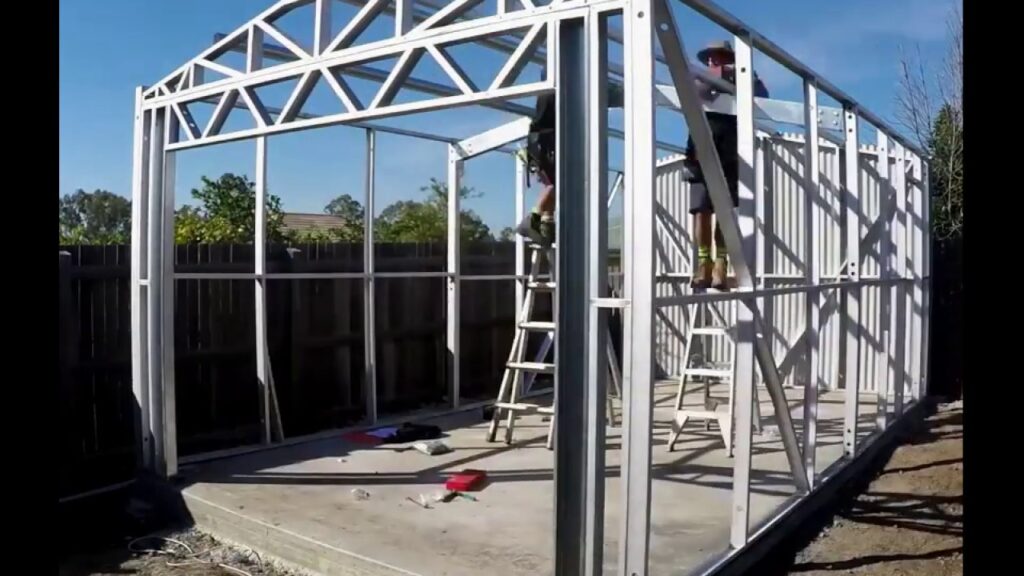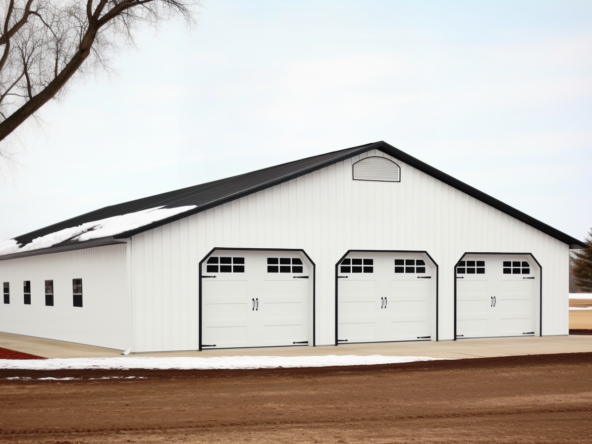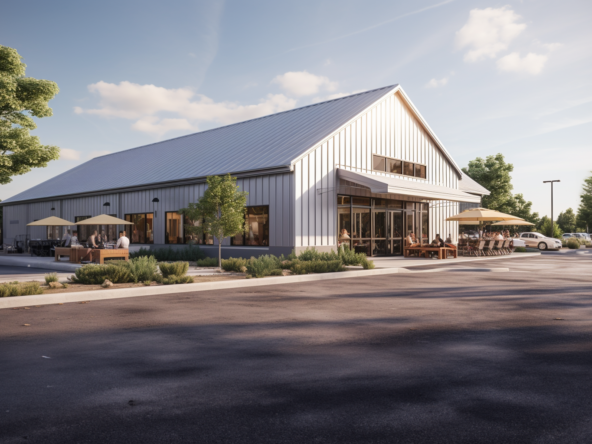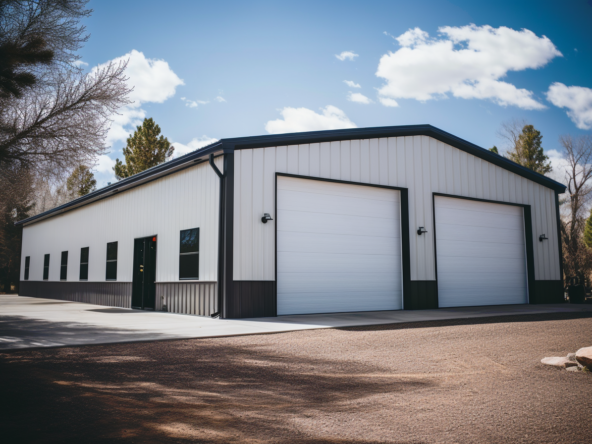What’s Inside a Complete Steel Building Kit
Prefabricated metal buildings ship as comprehensive bolt-together frameworks eliminating hassles sourcing countless components conventionally stick-built structures demand. But unpacking bountiful bundles inspires the question – what exactly comes packed inside a complete prefab steel building kit? Generally, four equipment groups comprise everything required to build solid structures ready for immediate interior customization.
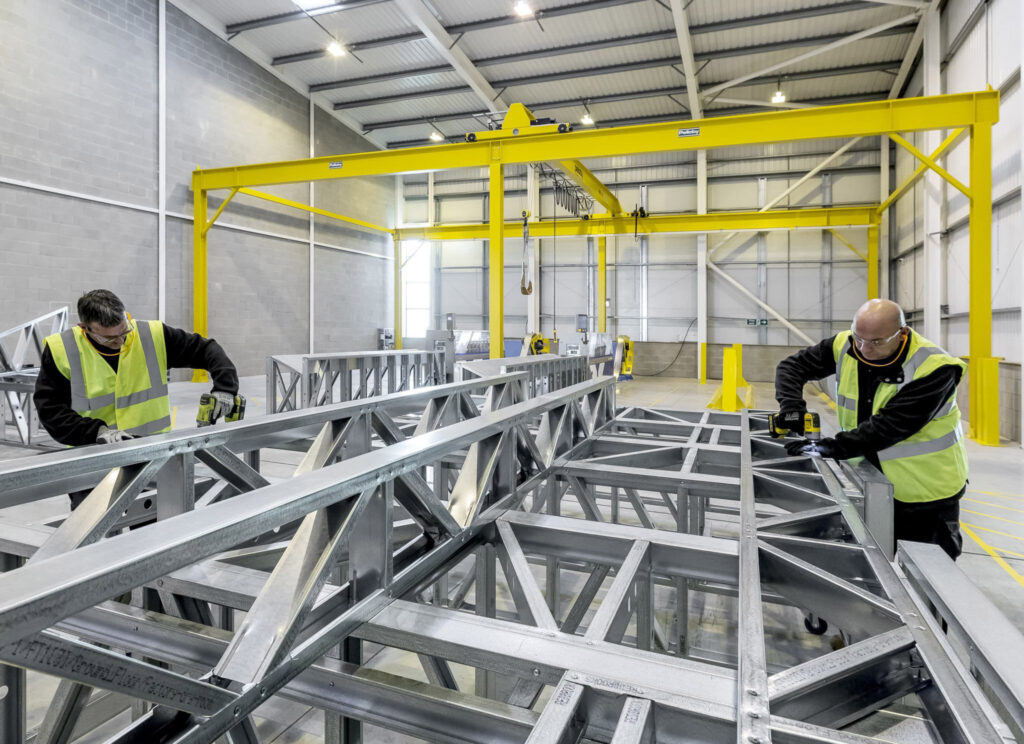
Structural Steel Frame Members
The metal bones forming durable buildings include thick galvanized I-beams, rafter canes, purlins, and girts comprising inner skeletons also known as rigid frames or post-and-beam systems. Robust corner posts anchor floor foundations while roof beam trusses span heavy loads creating versatile open-span interiors without view-obstructing support columns.
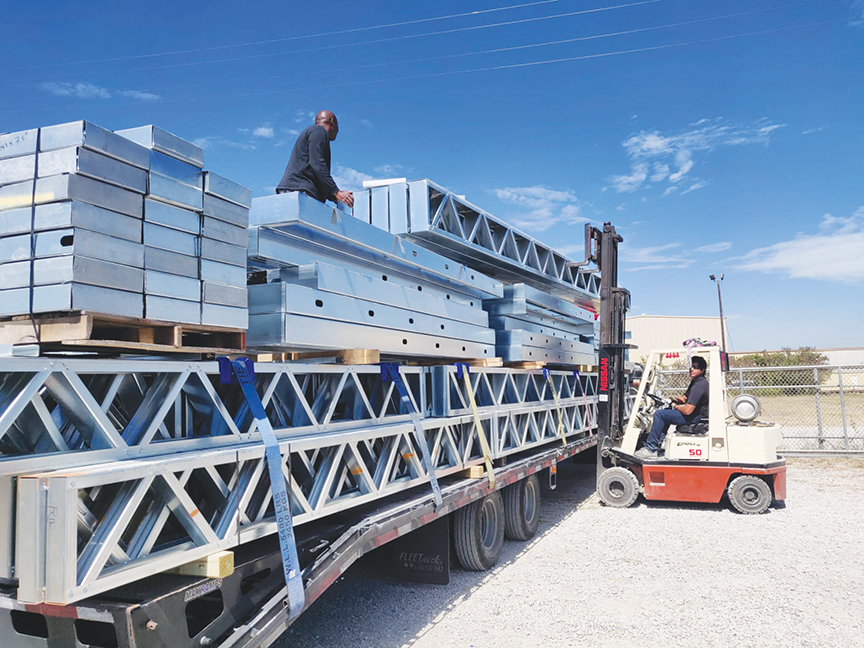
Metal Sheathing Materials
With frameworks assembled atop concrete pads, corrugated or pan-head steel panels secure tightly forming weather-resistant outer shells. Various gauges and anti-corrosive coatings cover walls, rooflines, and facades across choices like acrylic-coated galvanized, zinc alloy, aluminum, or simple basic hot-dipped galvanization. Some kits bundle extra material for customizing ventilation elements like cupolas too.

Hardware Essentials
From footing anchors and rebar components cast within slab foundations to girder brackets, adjustable beam saddles, and durable closure strips, practical high-performance hardware connects and seals buildings keeping weather and critters at bay over the long term. Hundreds of bolts, fasteners, and closures ensure precision framework alignments.
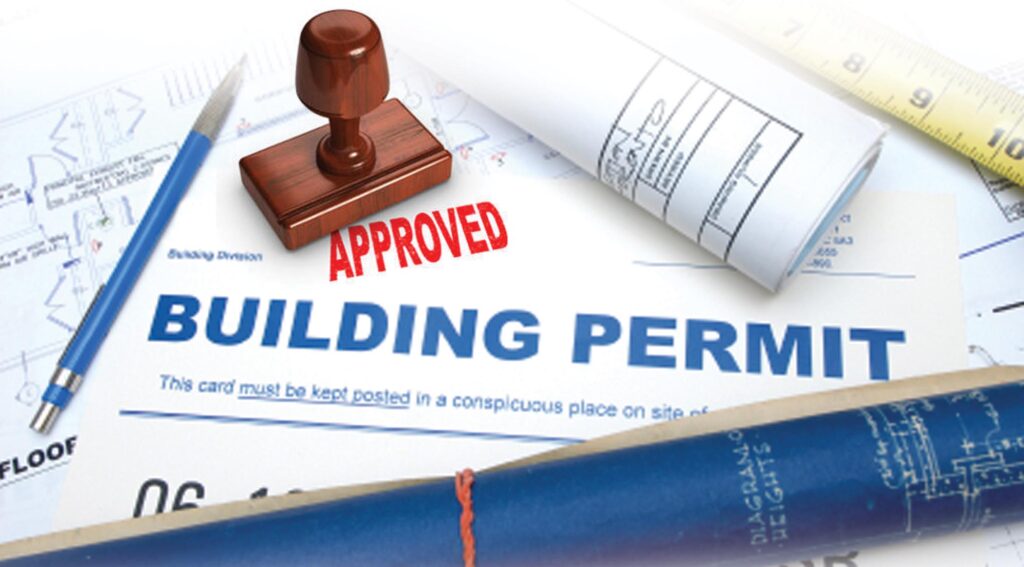
Comprehensive Documentation
Complete prefab metal building kits also incorporate detailed instructions guiding proper assembly sequencing and best practice tips learned through decades of past installations. Clear diagrams demonstrate optimized workflows from initial groundworks and framing erection through hanging doors, running utilities cleanly through frames, and buttoning up seam details speeding projects along sans contractor guesswork or missteps.
Here are the main components included in a typical steel frame building kit:
1. Structural Steel Frame Members – Hot-rolled steel I-beams, rafters, purlins, wall girts. Makes up the structural skeleton.
2. Metal Roof and Wall Panels – Preformed corrugated steel sheeting for roofing and exterior walls. Multiple material gauge and finish options.
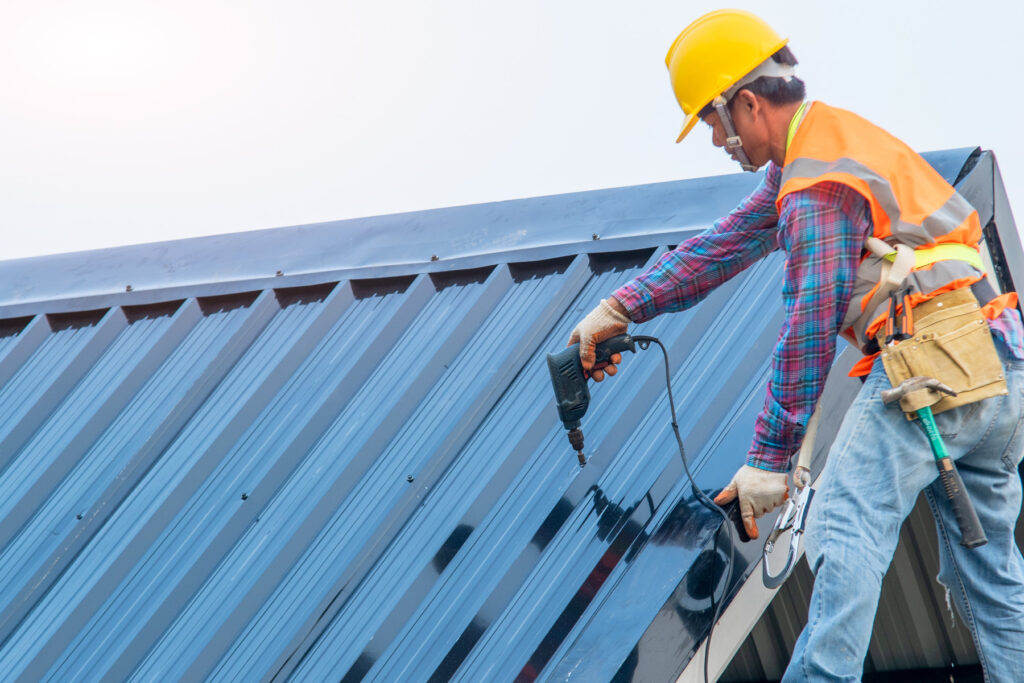
3. Hardware Pack – Anchor bolts, adjustable beam saddles, closure strips, girder tie-downs, hundreds of bolts/fasteners, and rafter cane hangers.
4. Triangle Bracing – Diagonal cross-bracing and sway beams for rigidness and shear resistance against wind forces.
5. Insulation – Fiberglass batt insulation for roof and walls to meet regional energy codes.
6. Accessories – Standard walk doors, vinyl windows, roof vents. Upgrades available.
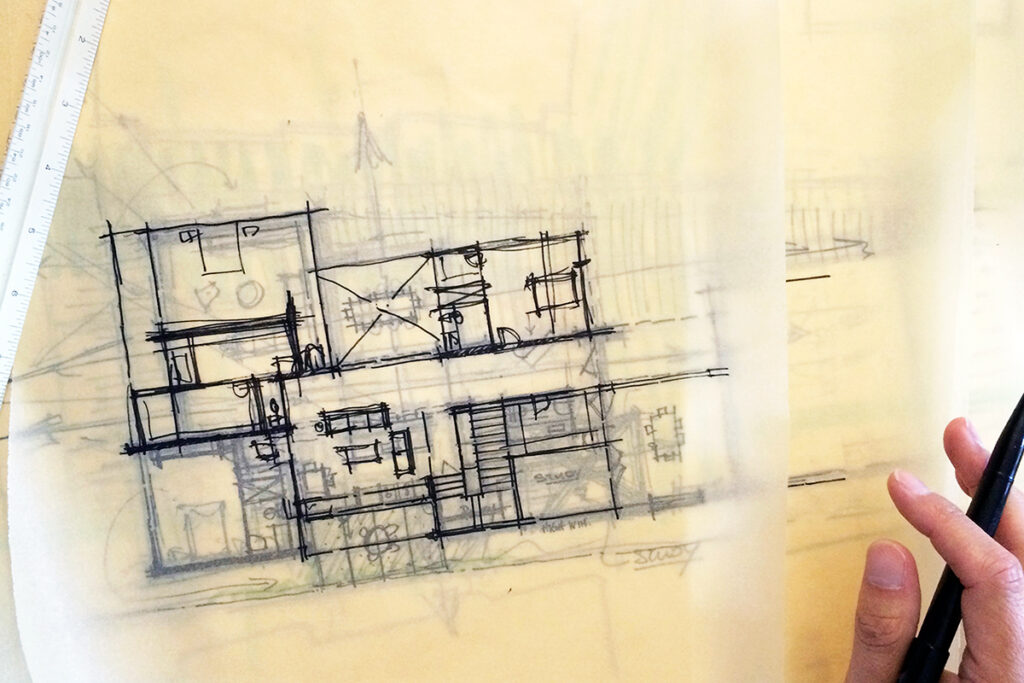
7. Comprehensive Plans – Engineered drawings detailing parts, assembly diagrams, construction tips, and sequence guidance.
8. Warranties – Multi-year warranties on structure, paint finishes, and materials integrity validate longevity and system performance meeting clients’ project expectations for decades of durable service life.

The pre-packed kits simplify streamlining all essential structural components in ready-to-assemble formats so owners can progress efficiently from empty lots into fully enclosed steel buildings with complete customization flexibility inside durable exteriors. Today’s prefabricated steel building systems deliver absolutely everything required to construct durable structures minus frustrating trips chasing traditional building supply materials. With powerful equipment groups bundled efficiently, steel building kits enable owners to promptly progress from vacant lots into fully functional shelters practically overnight using DIY grit or pro crews tackling terrific projects.

