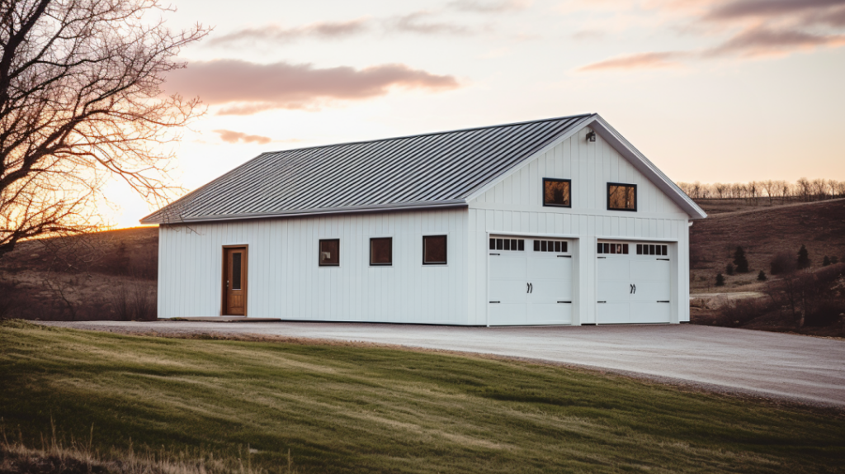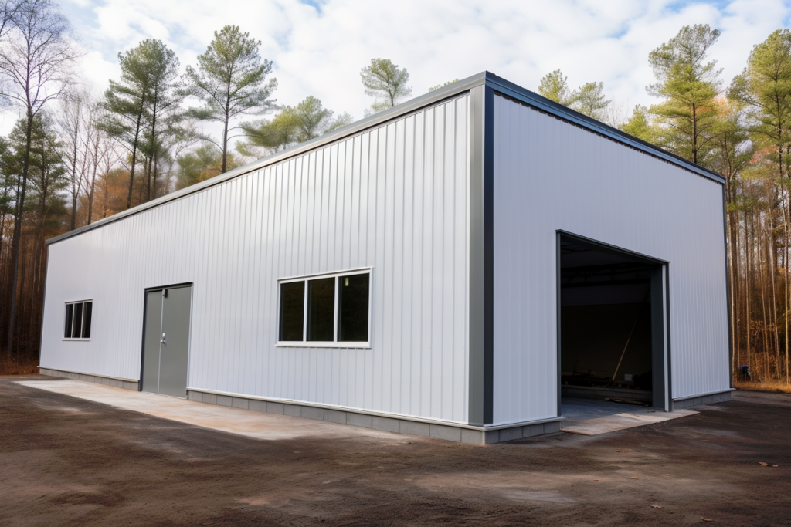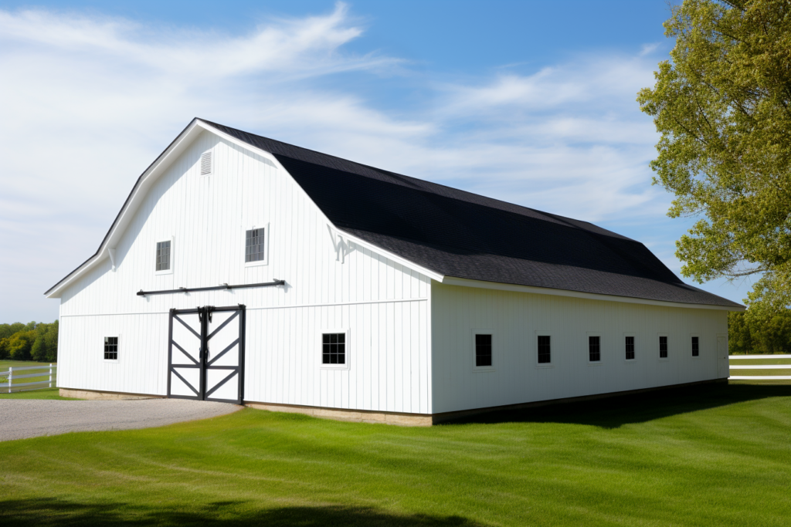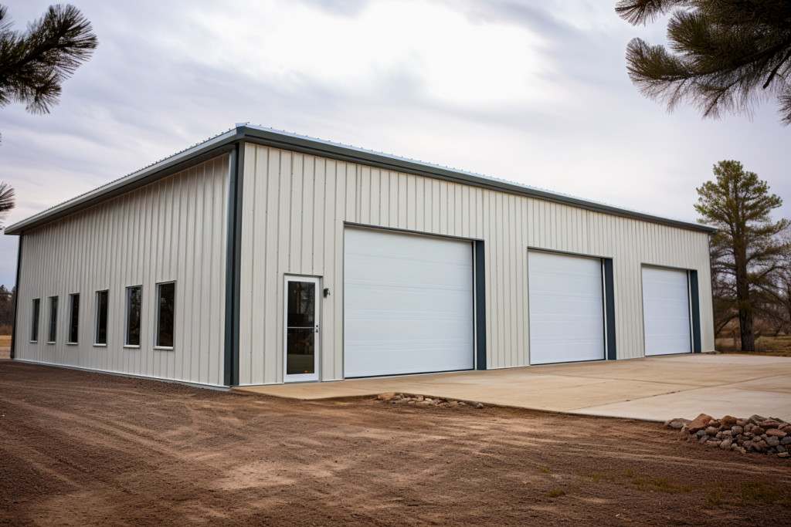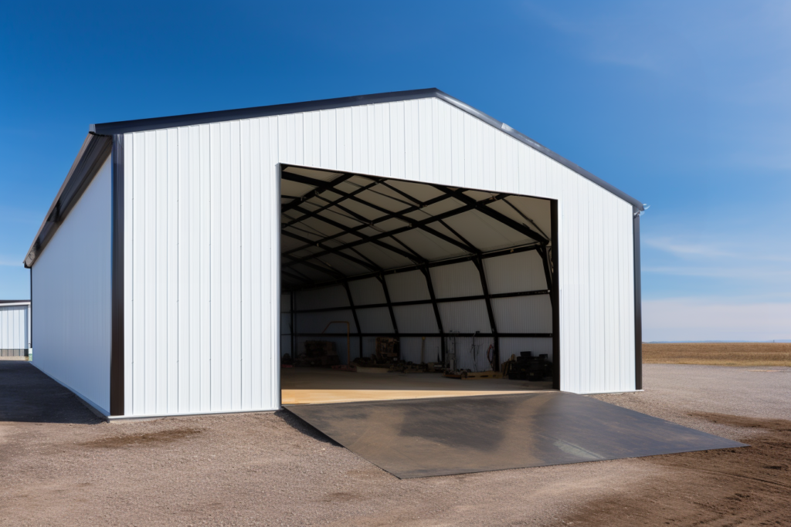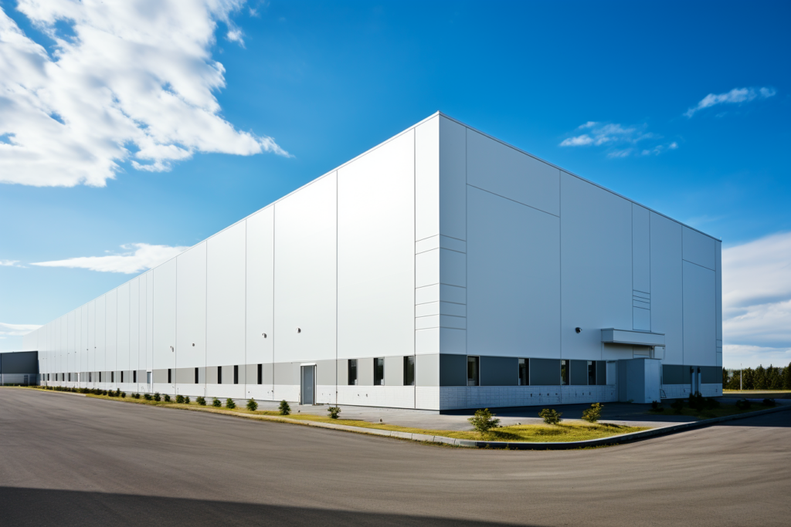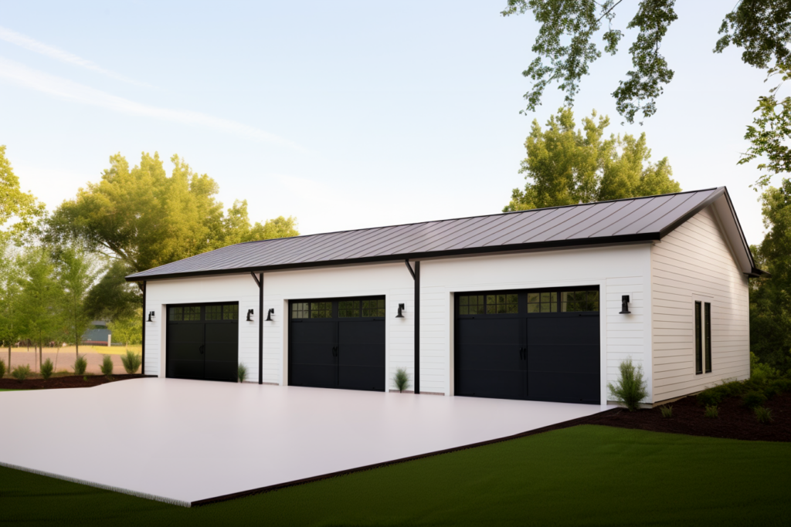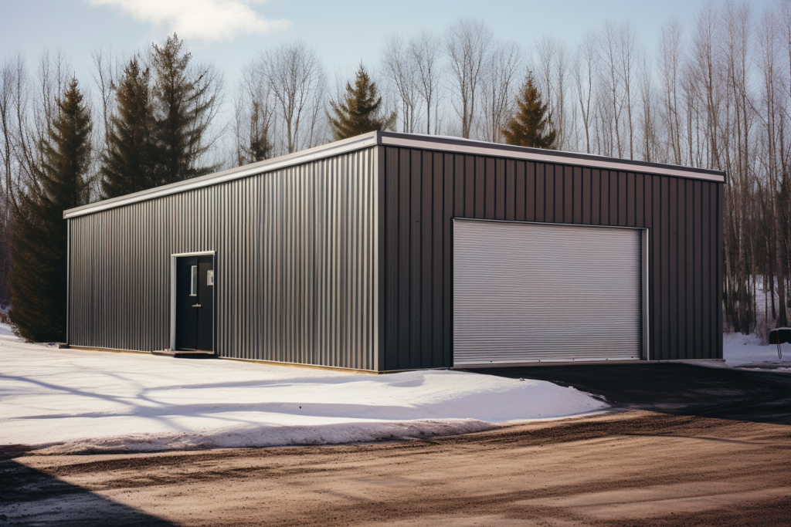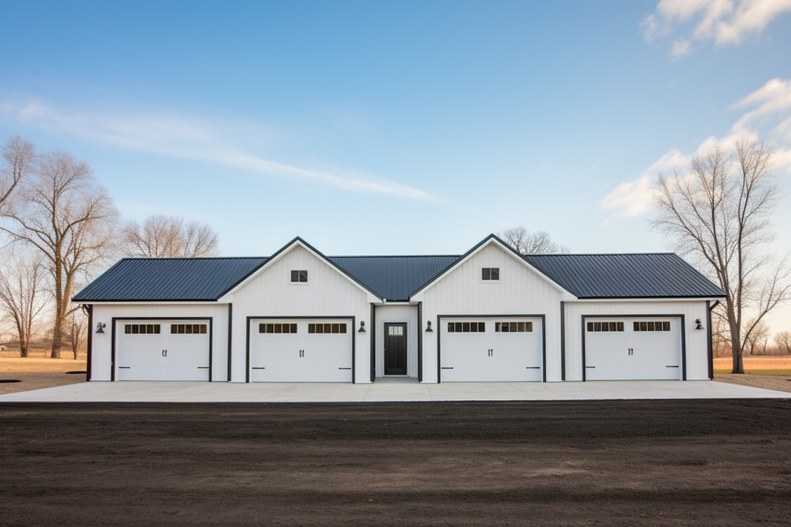Steel Frame Buildings - A Superior Alternative to Quonset HutsWith growing farms utilizing more equipment and supplies, durable storage space proves vital yet often hard to come by. Traditionally, corrugated steel quonset huts offered an expedient option for additional capacity built onsite. However, modern prefabricated steel frame buildings now outclass antiquated semi-circular sets through advanced...
Construction
Assembling Your Own Steel Building Kit - Things to ConsiderSteel building kits make constructing garages, workshops, and even homes simpler by providing all the prefabricated framework pieces with detailed assembly instructions. But when that flat-packed bundle of framing beams and panels arrives onsite, many owners wonder - can I actually build this myself?building even small metal buildings requires...
Steel Solutions for Agricultural BuildingsFrom dairy farms to commercial nurseries, metal buildings provide versatile infrastructure for all types of agriculture operations. Pre-engineered steel framing creates durable structures tailored for equipment storage, livestock housing, production facilities, and more. And with custom design options from AmericanBarn.com, you can specify layouts and features to...
Footers for Steel Buildings - What You Need To KnowFooters create a stable foundation to ensure steel frame buildings remain securely anchored for decades. But how thick should the slab be? Do you need to dig below frost lines first? What about drainage and insulation? Understanding footer requirements in advance prevents problems down the road. Do Steel Buildings Need Footers?In short - yes absolutely....
Securing Steel Frame Buildings to FoundationsCreating an enduring steel structure begins with properly securing the metal framework to a stable foundation. While couplers temporarily hold framing components together during building, permanent steel anchors prevent the assembled building from shifting, racking or lifting. Robust connections between the foundation and steel framework provide critical load...
How Tall Should Your Steel Frame Building Be?When planning a new steel structure, building height seems like an easy way to maximize storage capacity. But simply ratcheting the framework taller introduces substantial engineering demands, cost increases, and safety risks. Numerous factors dictate ideal steel frame height, but restraint often proves wise. Let’s examine typical steel building heights and...
The Superior Value of Steel Frame BuildingsWhen planning garages, storage sheds or workshops for residential or commercial use, building with durable steel framing makes solid economic sense the price upfront isn't always the best thing to go by especially where quality is concerned. Steel structures cost a bit more upfront yet deliver outstanding durability and lower maintenance costs over decades of use...
How Much Should a 30x30 Steel Frame Garage Kit Cost? A 30x30 steel frame garage kit offers 1000 sq ft of enclosed storage, enough room for multiple vehicles, workshops, and more. But what's the bottom line cost of both the kit and fully installing this common-size Garage? Steel garage kits come with all the structural framing and exterior coverings needed to assemble the basic building shell on...
Do I Need to Ground My Steel Garage Kit When Building It?When constructing a steel garage or any other metal building, an important consideration is whether you need to ground the structure. Grounding provides an intentional path for electricity to safely flow into the earth in the event of a short circuit or electrical fault. This helps prevent electric shock and damage. So do metal garage kits need to be...
Budgeting to Insulate Oversized 40x60 Steel Shop Spaces Many owners opting for expansive prefab metal workshops exceeding 2,000+ sq ft balk learning associated insulation material and labor pricing averages to warm interiors sufficiently. Yet breaking down costs methodically while strategizing climate-specific heating solutions shows even commodious 40x60 ft steel enclosures insulate affordably under...

