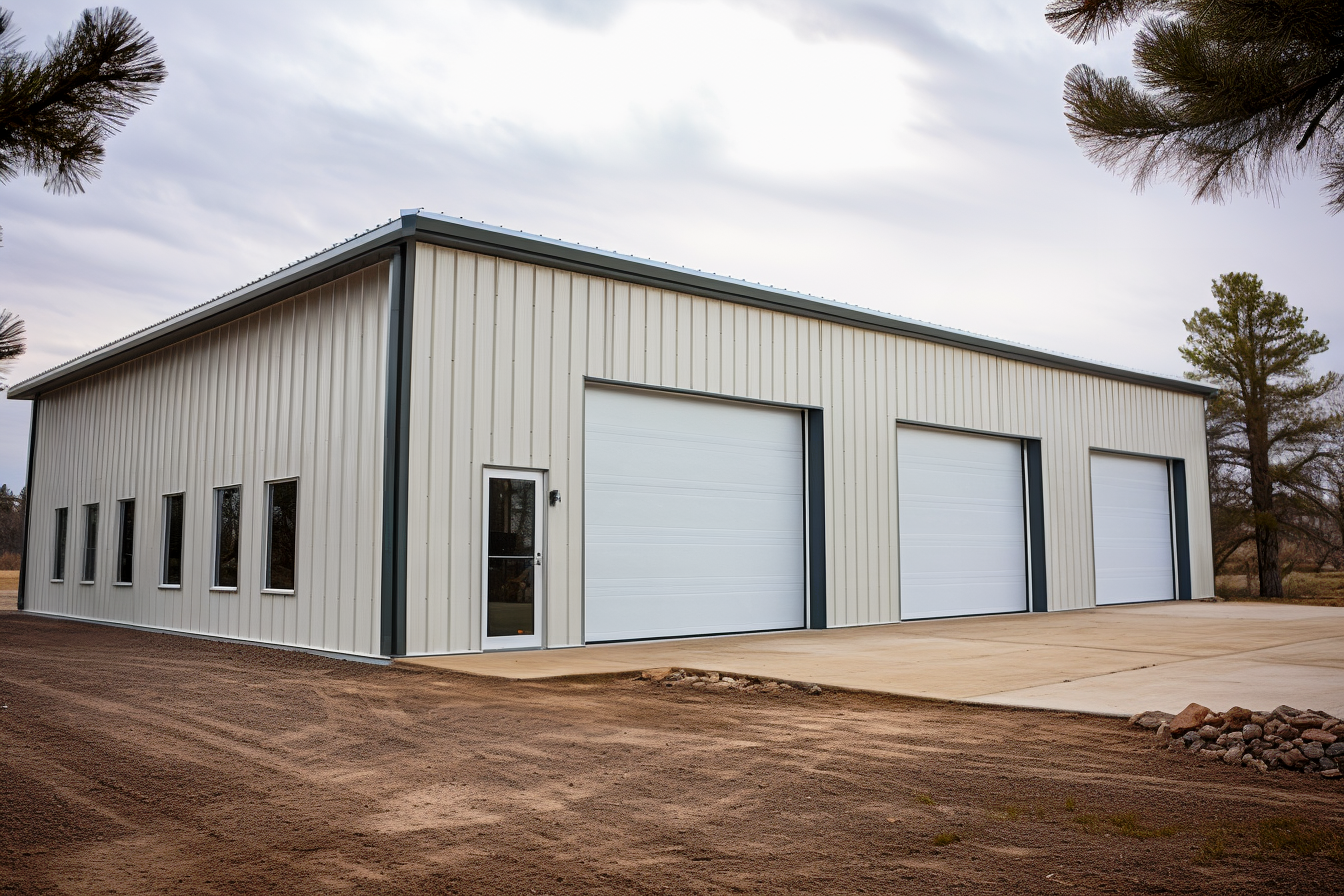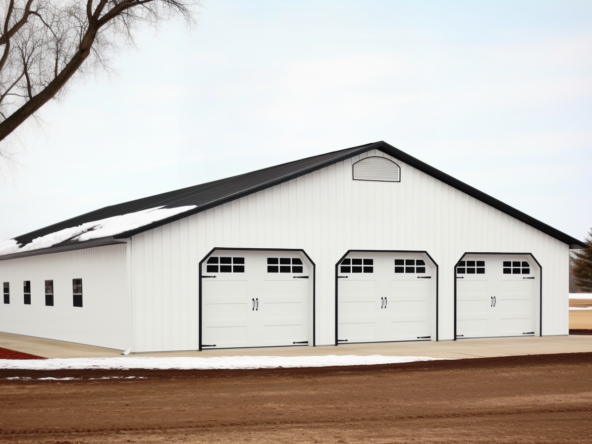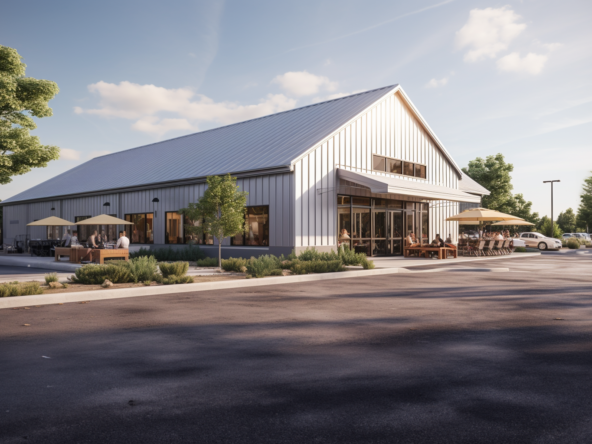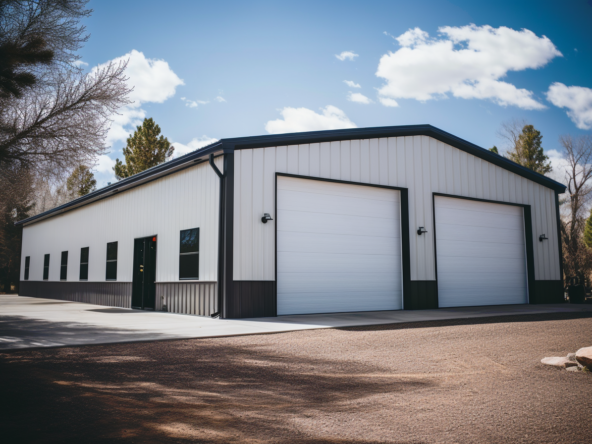When considering building any kind of structure it takes some degree of planning Steel frame Garage kits are no different, below are some disadvantages to building a steel frame Garage kit, This doesn’t mean that there aren’t 1000 reasons why you should build a steel building because they are fantastic structures and very strong as well but this article may give you a few things to consider that you might not hear from the Steel building salesman.
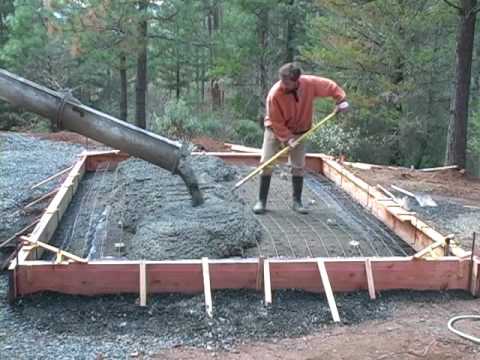
Drawbacks To Consider Before Building A Steel Frame Garage Kit
While pre-engineered steel frame Shop kits offer savings in material costs and construction speed over traditional garages, drawbacks ranging from permit limitations to inflexible finishing should temper expectations for DIY builders with big plans. Understanding shortcomings upfront allows for properly weighing the suitability of steel for your specific project.
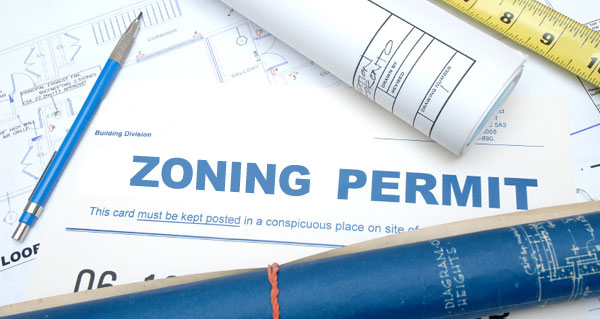
Permitting & Zoning Restrictions
Local municipalities enforce codes and permits dictating acceptable outbuilding specifications in neighborhoods, things like maximum heights, distance from the road, setbacks from property lines, and style conformity standards. Those wanting a more ornate workshop a shop with multiple floors or simply a normal backyard shed may endure permitting delays or rejections deviating from allowable structures, in many cases your project moving forward is all up to the local government and the rules they have set in place. Prefab kit parameters also dictate overall dimensions.
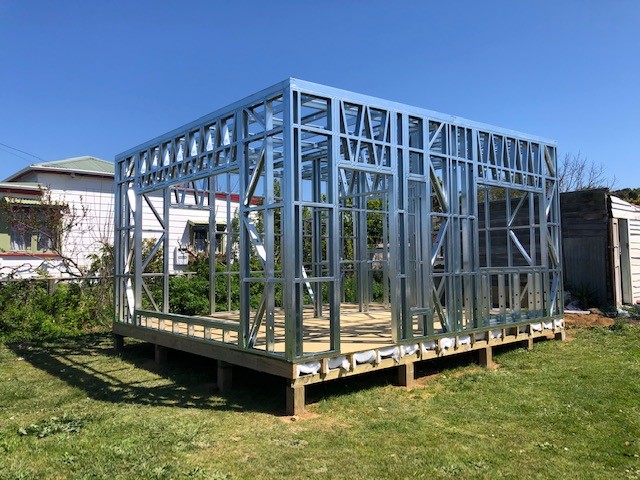
Limited Customization Opportunity
Due to engineered specs on framing and foundations meant for expedited factory fabrication, garage kit materials ship as designed without scope modifying structural elements like adding extra height, width, or unusual roof lines outside basic parameters altering integrity. While window placement flexibility remains, steel frame customization limits prevail over wood buildings. Unique needs may require sourcing special components at added costs too. any customization must be done before the kit is pre-made in the factory, this goes back to the importance of the planning phase. There’s no easy way to customize the steel framing once it’s bolted in place so design it how you want it from the beginning to get the results that you desire.
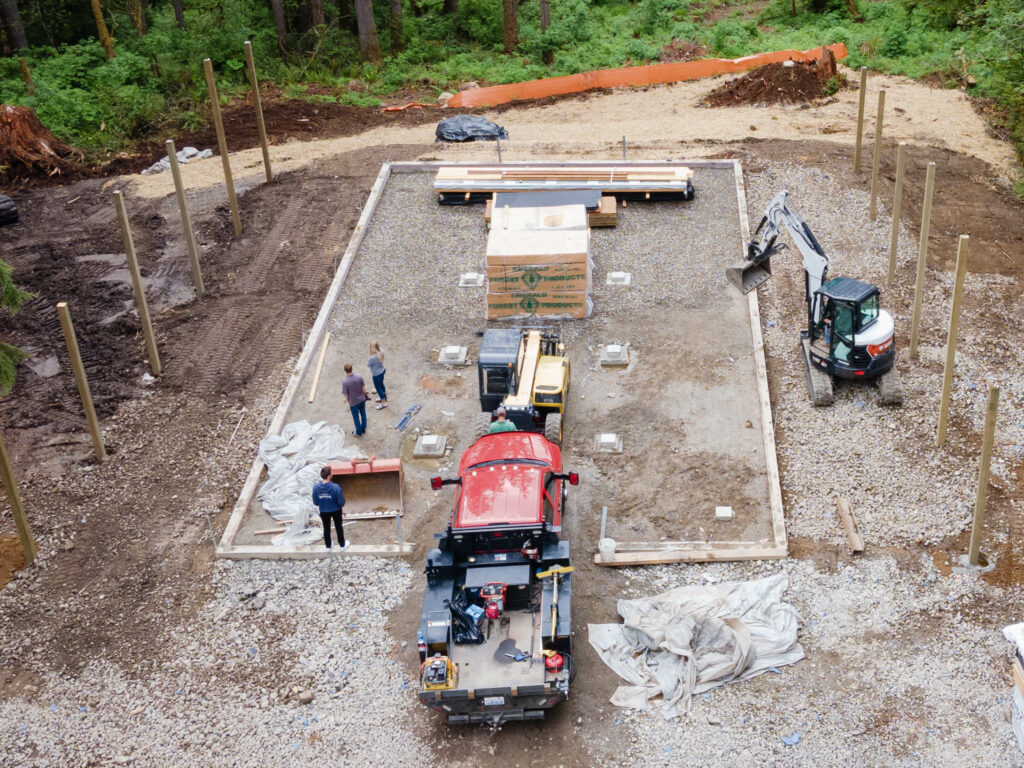
Foundation & Site Work Not Included
A packed gravel base or concrete slab platform represents the critical first layer supporting the garage structure long-term. Yet sourcing contractors for ground preparation, excavation, grading, and materials often escapes DIY skill sets. Though kit companies provide recommendations and specs for slab dimensions, this preparatory work adds potentially thousands in expenses before the build. With any Steel Frame DIY Garage kit, there will be some DIY required, As well as plenty prep work before the Garage kit is even delivered. The Slab foundation must cure for 28days prior to building on it to ensure it can withstand the pressure and weight of all the steel framing that will be bolted to it. Having a foundation crew will not only speed up the process it will ensure the most important part of the build will hold strong for many years to come.
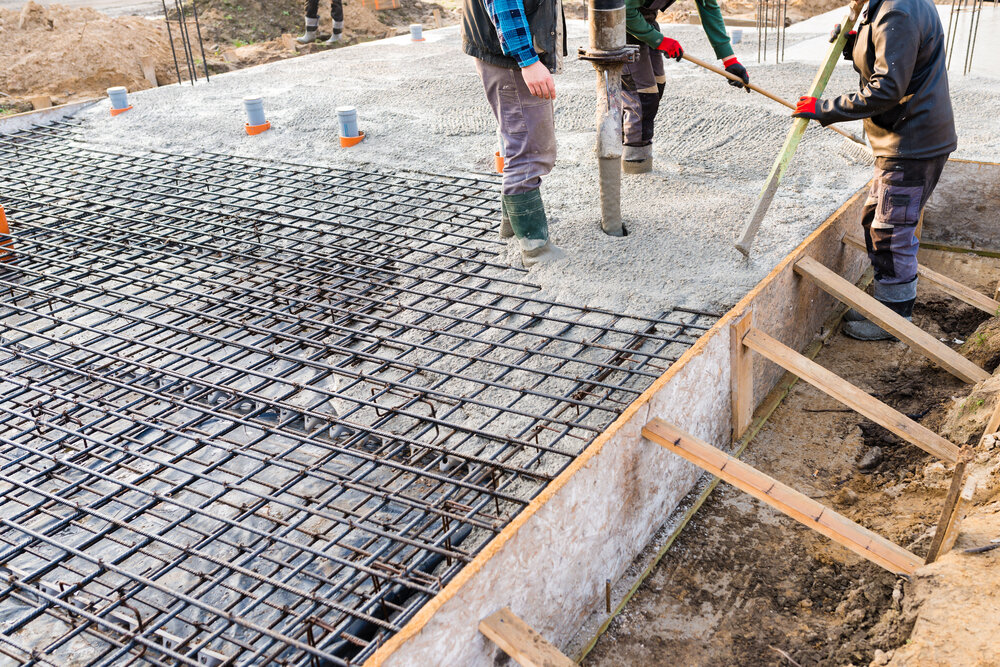
Interior Finishing Restrictions
The shell assembly alone lacks any insulation, drywall, paint finishes, or hookups to power and utilities. Restrictions on fastener types for exposed framework complicate hanging shelving also. Lighting, electric outlets, and functional water/drainage lines all command purposeful planning working around the steel skeleton structure to operationalize space. Budget finishing costs appropriately after shell Builds.
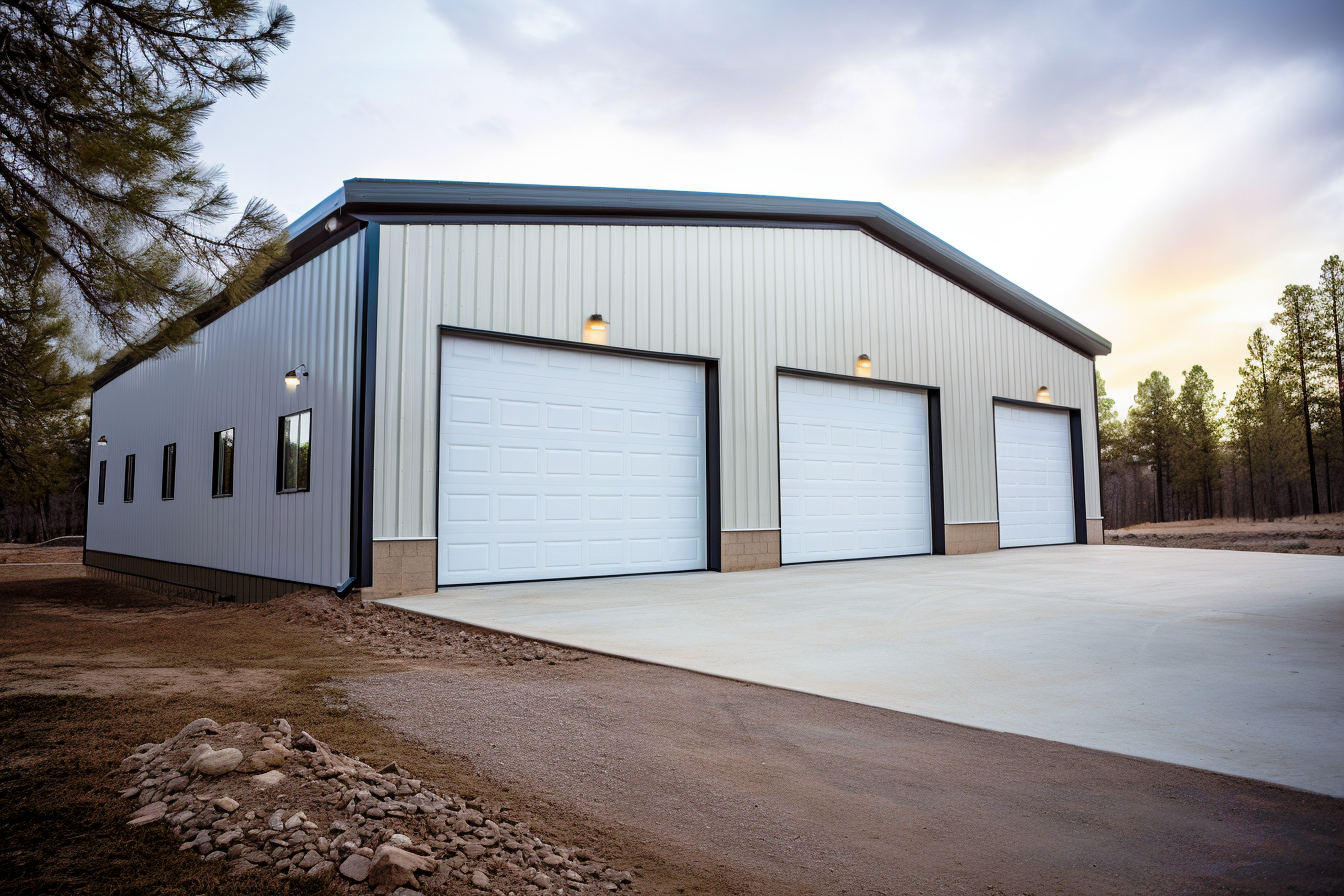
In total, buyers must set realistic expectations on customization latitude, accessory inclusion, site readiness, and interior completion still requiring attention and funds when committing to prefab garage kits. Factoring these supplementary demands into timelines and budgets keeps experiences positive. Understanding the total efforts will prevent unwanted surprises during the build.

